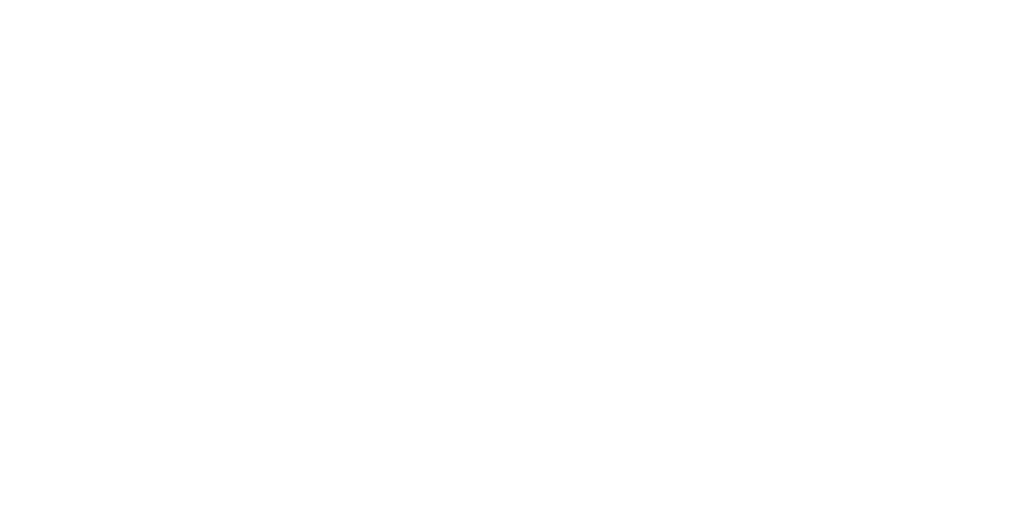


 PrimeMLS / Bean Group Rindge / Roberta Letourneau / Briana Burke and Redfin Corporation - Contact: Off: 800-450-7784
PrimeMLS / Bean Group Rindge / Roberta Letourneau / Briana Burke and Redfin Corporation - Contact: Off: 800-450-7784 86 Abbot Hill Acres Road Wilton, NH 03086
4884339
$7,410(2020)
0.59 acres
Single-Family Home
1985
Cape
Wilton-Lyndeborough
Hillsborough County
Listed By
Briana Burke, Redfin Corporation
PrimeMLS
Last checked Jan 28 2026 at 2:08 AM GMT+0000
- Full Bathrooms: 2
- 3/4 Bathroom: 1
- Dining Area
- Ceiling Fan
- Laundry Hook-Ups
- Kitchen/Dining
- Blinds
- In-Law Suite
- Soaking Tub
- Natural Light
- Laundry - 1st Floor
- Fireplace - Gas
- Kitchen Island
- Walk-In Closet
- Storage - Indoor
- Laundry - Basement
- Primary Br W/ Ba
- Level
- Landscaped
- Country Setting
- Rolling
- Subdivision
- Foundation: Poured Concrete
- Hot Air
- Other
- Multi Zone
- Central Ac
- Full
- Concrete
- Daylight
- Concrete Floor
- Climate Controlled
- Walkout
- Interior Access
- Exterior Access
- Stairs - Basement
- Partially Finished
- Storage Space
- Insulated
- Carpet
- Hardwood
- Vinyl
- Ceramic Tile
- Clapboard
- Vinyl Siding
- Roof: Shingle - Architectural
- Sewer: Public
- Fuel: Oil, Gas - Lp/Bottle, Multi Fuel
- Elementary School: Florence Rideout Elementary
- Middle School: Wilton-Lyndeboro Cooperative
- High School: Wilton-Lyndeboro Sr. High
- On-Site
- Parking Spaces 5
- Driveway
- 1.75
- 2,864 sqft
Listing Price History
 © 2026 PrimeMLS, Inc. All rights reserved. This information is deemed reliable, but not guaranteed. The data relating to real estate displayed on this display comes in part from the IDX Program of PrimeMLS. The information being provided is for consumers’ personal, non-commercial use and may not be used for any purpose other than to identify prospective properties consumers may be interested in purchasing. Data last updated 1/27/26 18:08
© 2026 PrimeMLS, Inc. All rights reserved. This information is deemed reliable, but not guaranteed. The data relating to real estate displayed on this display comes in part from the IDX Program of PrimeMLS. The information being provided is for consumers’ personal, non-commercial use and may not be used for any purpose other than to identify prospective properties consumers may be interested in purchasing. Data last updated 1/27/26 18:08



Description