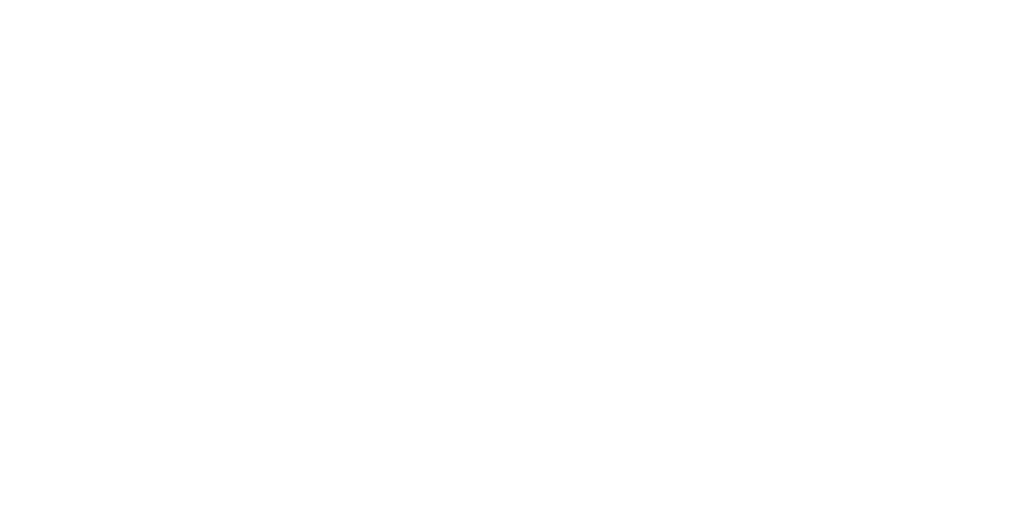


 PrimeMLS / Coco, Early & Associates / Kathryn Early / Briana Burke and Redfin Corporation
PrimeMLS / Coco, Early & Associates / Kathryn Early / Briana Burke and Redfin Corporation 18 School Street Salem, NH 03079
4882652
$8,445(2020)
1.08 acres
Single-Family Home
2008
Colonial
Salem
Rockingham County
Listed By
Briana Burke, Redfin Corporation
PrimeMLS
Last checked Jan 28 2026 at 2:08 AM GMT+0000
- Full Bathroom: 1
- 3/4 Bathroom: 1
- Half Bathroom: 1
- Dining Area
- Ceiling Fan
- Laundry Hook-Ups
- Kitchen/Dining
- Vaulted Ceiling
- Laundry - 1st Floor
- Fireplaces - 1
- Kitchen Island
- Walk-In Closet
- Primary Br W/ Ba
- Level
- Sloping
- Slight
- Foundation: Concrete
- Forced Air
- Central Ac
- Full
- Walkout
- Partially Finished
- Storage Space
- Carpet
- Hardwood
- Laminate
- Tile
- Manufactured
- Vinyl
- Roof: Shingle - Asphalt
- Sewer: Septic
- Fuel: Gas - Lp/Bottle
- Elementary School: William E Lancaster School
- Middle School: Woodbury School
- High School: Salem High School
- Other
- Garage
- Off Street
- Driveway
- 2
- 2,942 sqft
Listing Price History
 © 2026 PrimeMLS, Inc. All rights reserved. This information is deemed reliable, but not guaranteed. The data relating to real estate displayed on this display comes in part from the IDX Program of PrimeMLS. The information being provided is for consumers’ personal, non-commercial use and may not be used for any purpose other than to identify prospective properties consumers may be interested in purchasing. Data last updated 1/27/26 18:08
© 2026 PrimeMLS, Inc. All rights reserved. This information is deemed reliable, but not guaranteed. The data relating to real estate displayed on this display comes in part from the IDX Program of PrimeMLS. The information being provided is for consumers’ personal, non-commercial use and may not be used for any purpose other than to identify prospective properties consumers may be interested in purchasing. Data last updated 1/27/26 18:08



Description