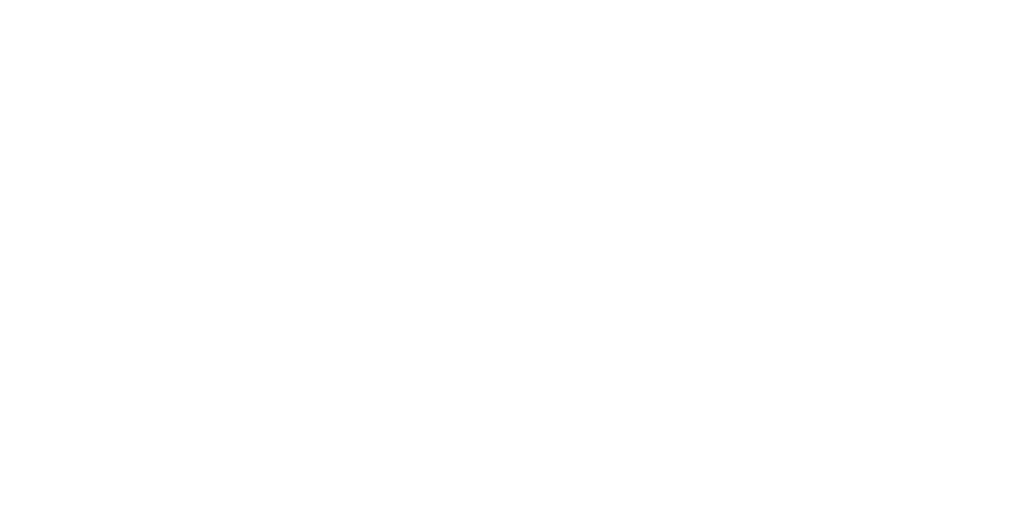


 PrimeMLS / Laer Realty Partners/Salem / Jessica Provencher / Briana Burke and Redfin Corporation
PrimeMLS / Laer Realty Partners/Salem / Jessica Provencher / Briana Burke and Redfin Corporation 70 Christian Farm Drive New Boston, NH 03070
4848350
$11,045(2020)
1.21 acres
Single-Family Home
2012
Colonial
New Boston
Hillsborough County
Listed By
Briana Burke, Redfin Corporation
PrimeMLS
Last checked Jan 28 2026 at 2:08 AM GMT+0000
- Full Bathroom: 1
- 3/4 Bathrooms: 3
- Dining Area
- Cathedral Ceiling
- Ceiling Fan
- Walk-In Pantry
- Laundry - 2nd Floor
- Natural Light
- Fireplace - Gas
- Kitchen Island
- Walk-In Closet
- Primary Br W/ Ba
- Level
- Foundation: Concrete
- Forced Air
- Central Ac
- Concrete
- Hardwood
- Vinyl Siding
- Roof: Shingle - Asphalt
- Sewer: Private
- Fuel: Gas - Lp/Bottle
- Elementary School: New Boston Central School
- Middle School: Mountain View Middle School
- High School: Goffstown High School
- Direct Entry
- Attached
- 2
- 2,962 sqft
Listing Price History
 © 2026 PrimeMLS, Inc. All rights reserved. This information is deemed reliable, but not guaranteed. The data relating to real estate displayed on this display comes in part from the IDX Program of PrimeMLS. The information being provided is for consumers’ personal, non-commercial use and may not be used for any purpose other than to identify prospective properties consumers may be interested in purchasing. Data last updated 1/27/26 18:08
© 2026 PrimeMLS, Inc. All rights reserved. This information is deemed reliable, but not guaranteed. The data relating to real estate displayed on this display comes in part from the IDX Program of PrimeMLS. The information being provided is for consumers’ personal, non-commercial use and may not be used for any purpose other than to identify prospective properties consumers may be interested in purchasing. Data last updated 1/27/26 18:08




Description