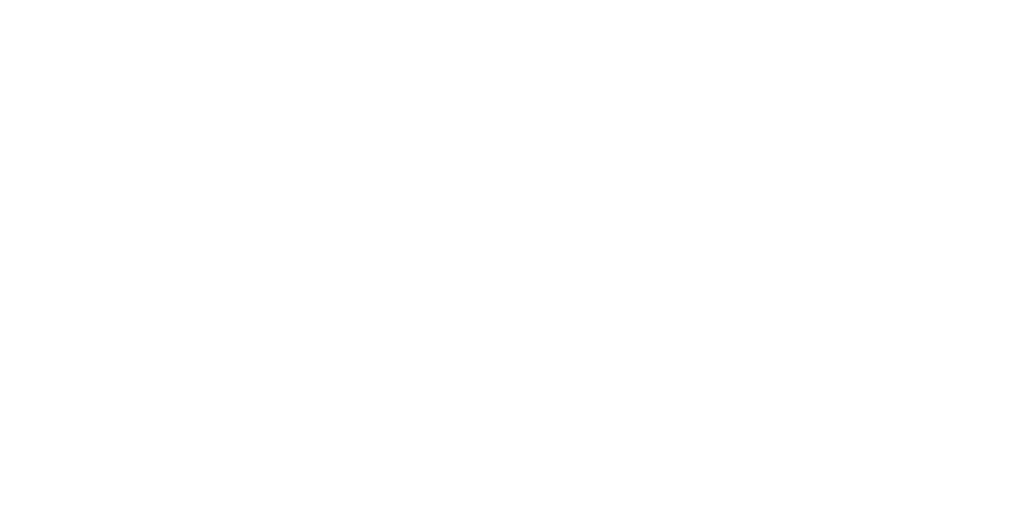
 PrimeMLS / Better Homes And Gardens Real Estate The Masiello Group / Briana Burke / Debra Beaudry and BHG Masiello Bedford
PrimeMLS / Better Homes And Gardens Real Estate The Masiello Group / Briana Burke / Debra Beaudry and BHG Masiello Bedford 9 Deerwood Drive Nashua, NH 03063
5005630
Condo
2018
Townhouse, End Unit
Nashua School District
Hillsborough County
Listed By
Debra Beaudry, BHG Masiello Bedford
PrimeMLS
Last checked Jan 28 2026 at 2:08 AM GMT+0000
- Full Bathrooms: 2
- Half Bathroom: 1
- Dining Area
- Master Br W/ Ba
- Kitchen/Dining
- Laundry - 2nd Floor
- Living/Dining
- Kitchen/Living
- Blinds
- Kitchen/Family
- Natural Light
- Ceiling Fan(s)
- Walk-In Closet(s)
- Deerwood Drive
- Level
- Condo Development
- Foundation: Concrete
- Forced Air
- Central Air
- Carpet
- Hardwood
- Tile
- Patio
- Roof: Shingle - Architectural
- Utilities: Cable Available
- Sewer: Public Sewer
- Elementary School: Charlotte Ave Elem School
- Middle School: Pennichuck Junior High School
- High School: Nashua High School North
- Garage
- Driveway
- Direct Access
- Two
- 1,750 sqft
Listing Price History
 © 2026 PrimeMLS, Inc. All rights reserved. This information is deemed reliable, but not guaranteed. The data relating to real estate displayed on this display comes in part from the IDX Program of PrimeMLS. The information being provided is for consumers’ personal, non-commercial use and may not be used for any purpose other than to identify prospective properties consumers may be interested in purchasing. Data last updated 1/27/26 18:08
© 2026 PrimeMLS, Inc. All rights reserved. This information is deemed reliable, but not guaranteed. The data relating to real estate displayed on this display comes in part from the IDX Program of PrimeMLS. The information being provided is for consumers’ personal, non-commercial use and may not be used for any purpose other than to identify prospective properties consumers may be interested in purchasing. Data last updated 1/27/26 18:08



Description