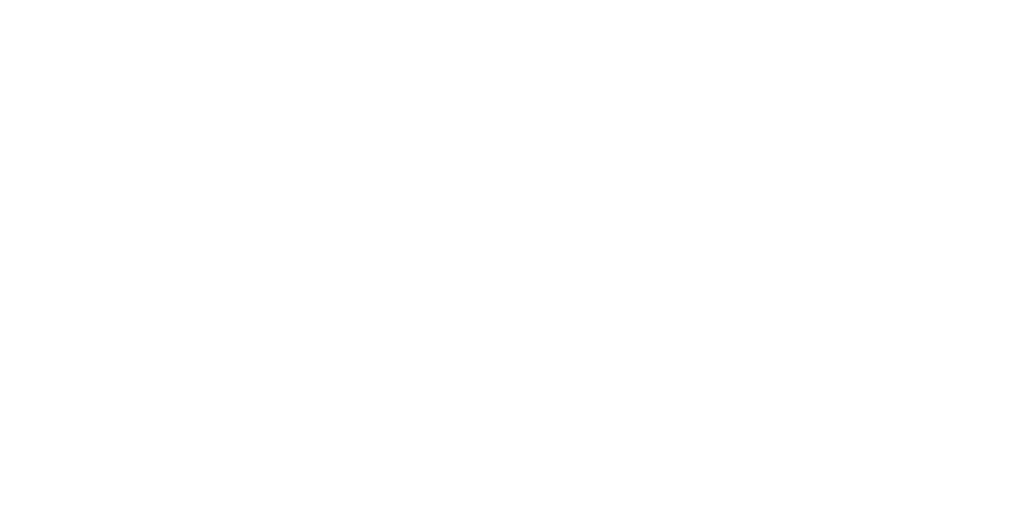
 PrimeMLS / Keller Williams Gateway Realty / Kelly Kisiday / Briana Burke and BHG Masiello Nashua
PrimeMLS / Keller Williams Gateway Realty / Kelly Kisiday / Briana Burke and BHG Masiello Nashua 67 Elgin Street Nashua, NH 03060
Description
5028663
7,841 SQFT
Single-Family Home
1973
Garrison
Nashua School District
Hillsborough County
Listed By
Briana Burke, BHG Masiello Nashua
PrimeMLS
Last checked Jan 28 2026 at 2:08 AM GMT+0000
- Full Bathroom: 1
- 3/4 Bathroom: 1
- Dining Area
- Attic
- Kitchen/Dining
- Kitchen Island
- Laundry Hook-Ups
- Ceiling Fan(s)
- Level
- Corner Lot
- Foundation: Concrete
- Foundation: Poured Concrete
- Hot Air
- Natural Gas
- Whole House Fan
- Central Air
- Partially Finished
- Carpet
- Hardwood
- Laminate
- Tile
- Deck
- Porch - Covered
- Playground
- Fence - Full
- Roof: Shingle
- Roof: Shingle - Asphalt
- Utilities: Cable, Gas - on-Site
- Sewer: Public Sewer
- Fuel: Gas
- Garage
- Paved
- Detached
- Storage Above
- Two
- 2,236 sqft
Listing Price History
 © 2026 PrimeMLS, Inc. All rights reserved. This information is deemed reliable, but not guaranteed. The data relating to real estate displayed on this display comes in part from the IDX Program of PrimeMLS. The information being provided is for consumers’ personal, non-commercial use and may not be used for any purpose other than to identify prospective properties consumers may be interested in purchasing. Data last updated 1/27/26 18:08
© 2026 PrimeMLS, Inc. All rights reserved. This information is deemed reliable, but not guaranteed. The data relating to real estate displayed on this display comes in part from the IDX Program of PrimeMLS. The information being provided is for consumers’ personal, non-commercial use and may not be used for any purpose other than to identify prospective properties consumers may be interested in purchasing. Data last updated 1/27/26 18:08



The full bath on the first floor creates the possibility for a first-floor bedroom. Or you can relax in your large front to back primary bedroom with access to the 3/4 bath upstairs. An additional two bedrooms round out the second floor.
The partially finished basement allows for a home office or playroom.
Take your storage to another level! The two-car detached garage has additional accessible storage above the entire garage!
Once you see this home, you'll want to own it!