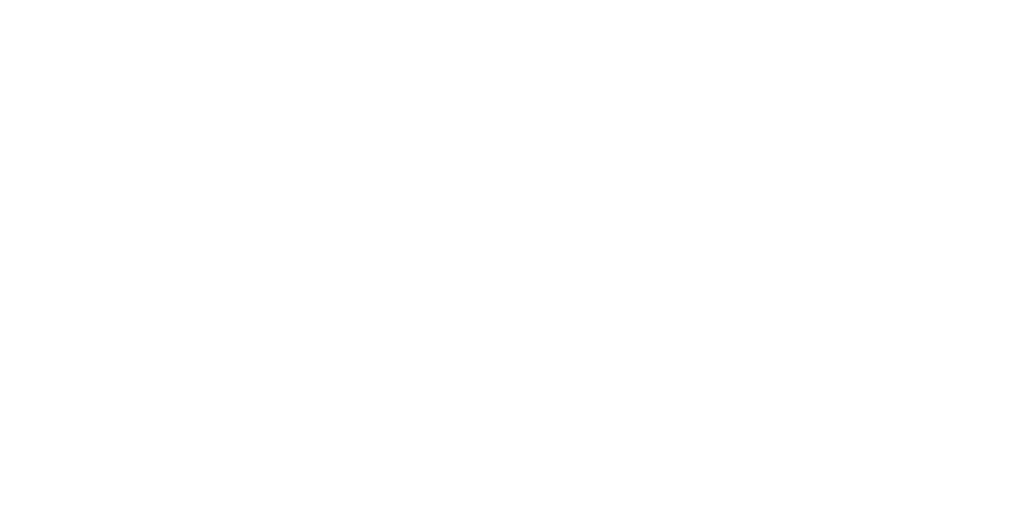


 PrimeMLS / Better Homes And Gardens Real Estate The Masiello Group / Briana Burke / Kristin Weekley and Leading Edge Real Estate
PrimeMLS / Better Homes And Gardens Real Estate The Masiello Group / Briana Burke / Kristin Weekley and Leading Edge Real Estate 49 Summer Street Nashua, NH 03064
4887903
$6,175(2020)
5,663 SQFT
Single-Family Home
1910
Colonial, Gambrel
Hillsborough County
Listed By
Kristin Weekley, Leading Edge Real Estate
PrimeMLS
Last checked Jan 28 2026 at 2:08 AM GMT+0000
- Full Bathroom: 1
- Half Bathroom: 1
- Dining Area
- Attic
- Living/Dining
- Natural Light
- Fireplace - Wood
- Laundry - 1st Floor
- Fireplaces - 1
- Kitchen Island
- Natural Woodwork
- Landscaped
- Foundation: Block
- Steam
- None
- Unfinished
- Full
- Carpet
- Hardwood
- Tile
- Wood
- Aluminum
- Roof: Shingle
- Sewer: Public
- Fuel: Gas - Natural
- Elementary School: Mt. Pleasant Elementary School
- Middle School: Pennichuck Junior High School
- High School: Nashua High School North
- Detached
- Garage
- Driveway
- 2.5
- 1,800 sqft
Listing Price History
 © 2026 PrimeMLS, Inc. All rights reserved. This information is deemed reliable, but not guaranteed. The data relating to real estate displayed on this display comes in part from the IDX Program of PrimeMLS. The information being provided is for consumers’ personal, non-commercial use and may not be used for any purpose other than to identify prospective properties consumers may be interested in purchasing. Data last updated 1/27/26 18:08
© 2026 PrimeMLS, Inc. All rights reserved. This information is deemed reliable, but not guaranteed. The data relating to real estate displayed on this display comes in part from the IDX Program of PrimeMLS. The information being provided is for consumers’ personal, non-commercial use and may not be used for any purpose other than to identify prospective properties consumers may be interested in purchasing. Data last updated 1/27/26 18:08




Description