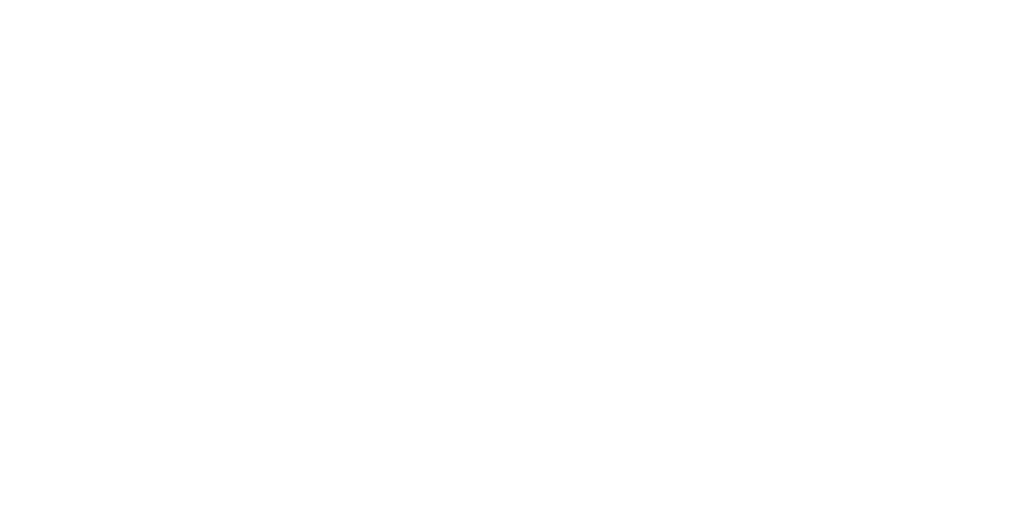


 PrimeMLS / Better Homes And Gardens Real Estate The Masiello Group / Briana Burke / Briana Burke and Redfin Corporation
PrimeMLS / Better Homes And Gardens Real Estate The Masiello Group / Briana Burke / Briana Burke and Redfin Corporation 2A Dartmouth Street Nashua, NH 03064
4882848
$9,424(2020)
0.3 acres
Single-Family Home
1930
Colonial
Hillsborough County
Listed By
Briana Burke, Redfin Corporation
PrimeMLS
Last checked Jan 28 2026 at 2:08 AM GMT+0000
- Full Bathrooms: 2
- 3/4 Bathroom: 1
- Half Bathroom: 1
- Dining Area
- Window Treatment
- Living/Dining
- Skylight
- Natural Light
- Fireplace - Wood
- Laundry - 1st Floor
- Fireplace - Gas
- Kitchen Island
- Storage - Indoor
- Primary Br W/ Ba
- Corner
- Landscaped
- Foundation: Concrete
- Baseboard
- Hot Water
- Multi Zone
- Stove - Gas
- Central Ac
- Wall Ac Units
- Full
- Finished
- Climate Controlled
- Stairs - Interior
- Storage Space
- Carpet
- Hardwood
- Tile
- Vinyl
- Roof: Shingle - Asphalt
- Sewer: Public
- Fuel: Gas - Natural
- Elementary School: Charlotte Ave Elem School
- Middle School: Pennichuck Junior High School
- High School: Nashua High School North
- Under
- Driveway
- 3
- 3,823 sqft
Listing Price History
 © 2026 PrimeMLS, Inc. All rights reserved. This information is deemed reliable, but not guaranteed. The data relating to real estate displayed on this display comes in part from the IDX Program of PrimeMLS. The information being provided is for consumers’ personal, non-commercial use and may not be used for any purpose other than to identify prospective properties consumers may be interested in purchasing. Data last updated 1/27/26 18:08
© 2026 PrimeMLS, Inc. All rights reserved. This information is deemed reliable, but not guaranteed. The data relating to real estate displayed on this display comes in part from the IDX Program of PrimeMLS. The information being provided is for consumers’ personal, non-commercial use and may not be used for any purpose other than to identify prospective properties consumers may be interested in purchasing. Data last updated 1/27/26 18:08




Description