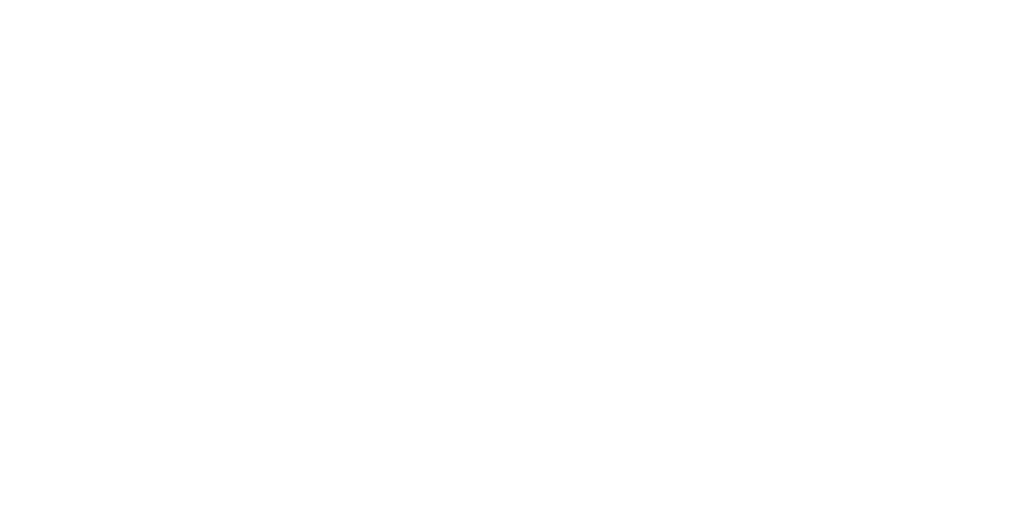


 PrimeMLS / Century 21 North East / Christie Kane / Briana Burke and Redfin Corporation
PrimeMLS / Century 21 North East / Christie Kane / Briana Burke and Redfin Corporation 12 Burley Avenue Nashua, NH 03062
4866220
$7,779(2019)
10,454 SQFT
Single-Family Home
2009
Colonial
Nashua School District
Hillsborough County
Listed By
Briana Burke, Redfin Corporation
PrimeMLS
Last checked Jan 28 2026 at 2:08 AM GMT+0000
- Full Bathroom: 1
- 3/4 Bathroom: 1
- Half Bathroom: 1
- Level
- Landscaped
- Foundation: Concrete
- Forced Air
- Central Ac
- Bulkhead
- Vinyl Siding
- Roof: Shingle - Asphalt
- Sewer: Private, Community
- Fuel: Gas - Lp/Bottle
- Elementary School: Main Dunstable Elementary Sch
- Middle School: Elm Street Middle School
- High School: Nashua High School South
- Attached
- 2
Listing Price History
 © 2026 PrimeMLS, Inc. All rights reserved. This information is deemed reliable, but not guaranteed. The data relating to real estate displayed on this display comes in part from the IDX Program of PrimeMLS. The information being provided is for consumers’ personal, non-commercial use and may not be used for any purpose other than to identify prospective properties consumers may be interested in purchasing. Data last updated 1/27/26 18:08
© 2026 PrimeMLS, Inc. All rights reserved. This information is deemed reliable, but not guaranteed. The data relating to real estate displayed on this display comes in part from the IDX Program of PrimeMLS. The information being provided is for consumers’ personal, non-commercial use and may not be used for any purpose other than to identify prospective properties consumers may be interested in purchasing. Data last updated 1/27/26 18:08



Description