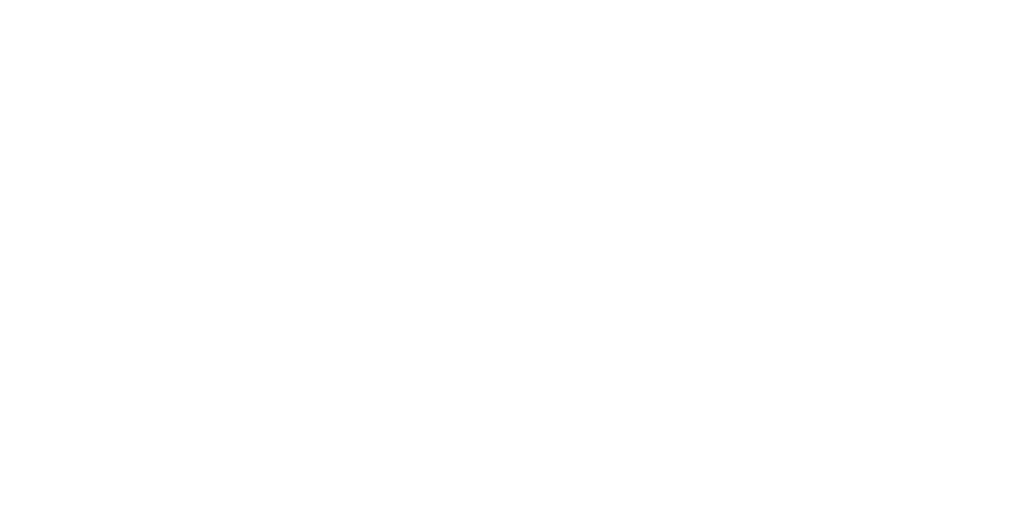


 PrimeMLS / Bean Group Amherst / Jennifer Lawrence / Briana Burke and Redfin Corporation - Contact: Off: 800-450-7784
PrimeMLS / Bean Group Amherst / Jennifer Lawrence / Briana Burke and Redfin Corporation - Contact: Off: 800-450-7784 11 Alice Drive Nashua, NH 03063
4846282
$7,646(2019)
9,148 SQFT
Single-Family Home
1961
Colonial
Nashua School District
Hillsborough County
Listed By
Briana Burke, Redfin Corporation
PrimeMLS
Last checked Jan 28 2026 at 2:08 AM GMT+0000
- Full Bathroom: 1
- 3/4 Bathroom: 1
- Half Bathroom: 1
- Dining Area
- Draperies
- Kitchen/Dining
- Blinds
- Kitchen/Family
- Fireplace - Screens/Equip
- Natural Light
- Fireplace - Wood
- Fireplaces - 2
- Laundry - Basement
- Primary Br W/ Ba
- Level
- Landscaped
- Subdivision
- Foundation: Poured Concrete
- Baseboard
- Hot Water
- None
- Bulkhead
- Concrete
- Climate Controlled
- Stairs - Basement
- Partially Finished
- Storage Space
- Carpet
- Hardwood
- Vinyl
- Wood
- Vinyl Siding
- Roof: Shingle - Asphalt
- Sewer: Public
- Fuel: Oil
- Elementary School: Birch Hill Elementary
- Middle School: Elm Street Middle School
- High School: Nashua High School North
- Direct Entry
- Attached
- Garage
- Parking Spaces 4
- Paved
- Driveway
- 2
- 3,213 sqft
Listing Price History
 © 2026 PrimeMLS, Inc. All rights reserved. This information is deemed reliable, but not guaranteed. The data relating to real estate displayed on this display comes in part from the IDX Program of PrimeMLS. The information being provided is for consumers’ personal, non-commercial use and may not be used for any purpose other than to identify prospective properties consumers may be interested in purchasing. Data last updated 1/27/26 18:08
© 2026 PrimeMLS, Inc. All rights reserved. This information is deemed reliable, but not guaranteed. The data relating to real estate displayed on this display comes in part from the IDX Program of PrimeMLS. The information being provided is for consumers’ personal, non-commercial use and may not be used for any purpose other than to identify prospective properties consumers may be interested in purchasing. Data last updated 1/27/26 18:08




Description