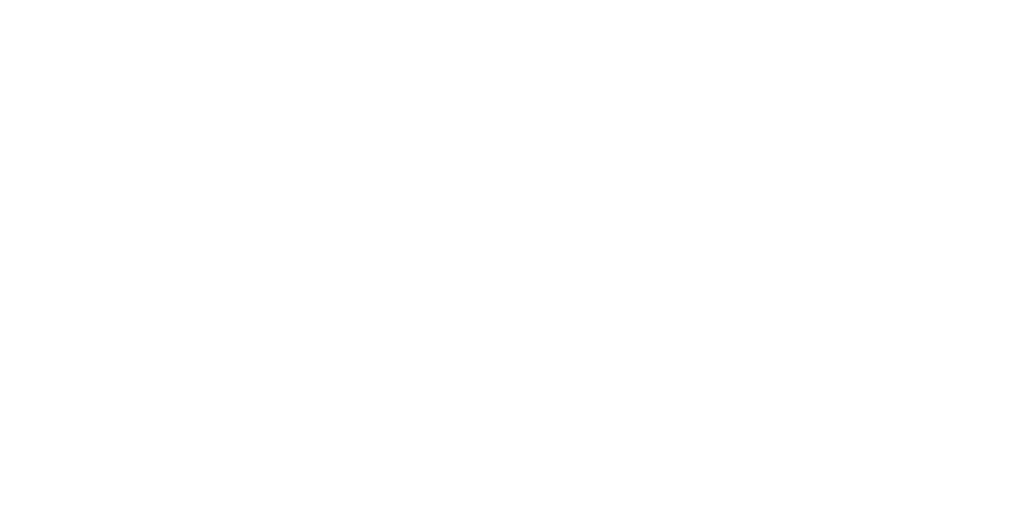


 PrimeMLS / Better Homes And Gardens Real Estate The Masiello Group / Briana Burke / Melanie Locke and East Key Realty
PrimeMLS / Better Homes And Gardens Real Estate The Masiello Group / Briana Burke / Melanie Locke and East Key Realty 657 Calef Road Manchester, NH 03103
5029790
4,792 SQFT
Multifamily
1936
Multi-Family
No
Manchester Sch Dst Sau #37
Hillsborough County
Listed By
Melanie Locke, East Key Realty
PrimeMLS
Last checked Jan 28 2026 at 2:08 AM GMT+0000
- Level
- Corner Lot
- Near Shopping
- Neighborhood
- Near Public Transit
- Foundation: Concrete
- Hot Water
- None
- Unfinished
- Bulkhead
- Stairs - Basement
- Partially Finished
- Carpet
- Hardwood
- Vinyl
- Tile
- Patio
- Fence - Full
- Roof: Rolled/Hot Mop
- Utilities: Oil Tank - Underground
- Sewer: Public Sewer
- Fuel: Hot Water
- Elementary School: Highland-Goffs Falls School
- Middle School: Southside Middle School
- High School: Manchester Memorial High Sch
- Driveway
- Two
- 2,585 sqft
Listing Price History
 © 2026 PrimeMLS, Inc. All rights reserved. This information is deemed reliable, but not guaranteed. The data relating to real estate displayed on this display comes in part from the IDX Program of PrimeMLS. The information being provided is for consumers’ personal, non-commercial use and may not be used for any purpose other than to identify prospective properties consumers may be interested in purchasing. Data last updated 1/27/26 18:08
© 2026 PrimeMLS, Inc. All rights reserved. This information is deemed reliable, but not guaranteed. The data relating to real estate displayed on this display comes in part from the IDX Program of PrimeMLS. The information being provided is for consumers’ personal, non-commercial use and may not be used for any purpose other than to identify prospective properties consumers may be interested in purchasing. Data last updated 1/27/26 18:08



Description