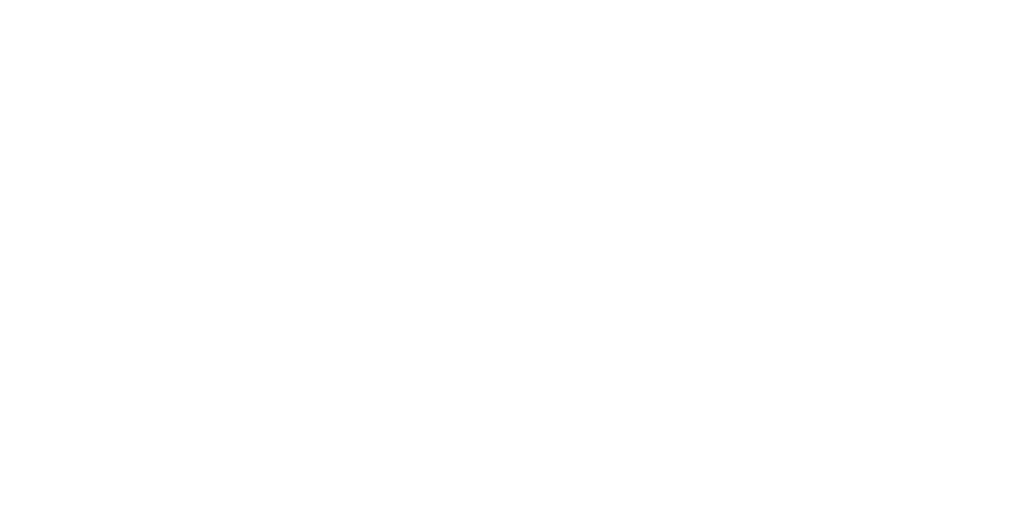


 PrimeMLS / Better Homes And Gardens Real Estate The Masiello Group / Briana Burke / Suzanne I Vachon and Coldwell Banker Realty Bedford Nh
PrimeMLS / Better Homes And Gardens Real Estate The Masiello Group / Briana Burke / Suzanne I Vachon and Coldwell Banker Realty Bedford Nh 62 Monroe Street Manchester, NH 03104
4932418
$7,058(2021)
3,485 SQFT
Single-Family Home
1901
New Englander
Hillsborough County
Listed By
Suzanne I Vachon, Coldwell Banker Realty Bedford Nh
PrimeMLS
Last checked Jan 28 2026 at 2:08 AM GMT+0000
- Full Bathroom: 1
- 3/4 Bathroom: 1
- Dining Area
- Ceiling Fan
- Skylight
- Blinds
- Fireplace - Wood
- Natural Woodwork
- Level
- Landscaped
- City Lot
- Foundation: Brick
- Foundation: Stone
- Steam
- Radiator
- None
- Unfinished
- Full
- Carpet
- Hardwood
- Tile
- Shingle
- Shake
- Roof: Shingle - Architectural
- Sewer: Public Sewer on-Site
- Fuel: Gas - Natural
- Detached
- Garage
- Driveway
- 3
- 2,248 sqft
Listing Price History
 © 2026 PrimeMLS, Inc. All rights reserved. This information is deemed reliable, but not guaranteed. The data relating to real estate displayed on this display comes in part from the IDX Program of PrimeMLS. The information being provided is for consumers’ personal, non-commercial use and may not be used for any purpose other than to identify prospective properties consumers may be interested in purchasing. Data last updated 1/27/26 18:08
© 2026 PrimeMLS, Inc. All rights reserved. This information is deemed reliable, but not guaranteed. The data relating to real estate displayed on this display comes in part from the IDX Program of PrimeMLS. The information being provided is for consumers’ personal, non-commercial use and may not be used for any purpose other than to identify prospective properties consumers may be interested in purchasing. Data last updated 1/27/26 18:08




Description