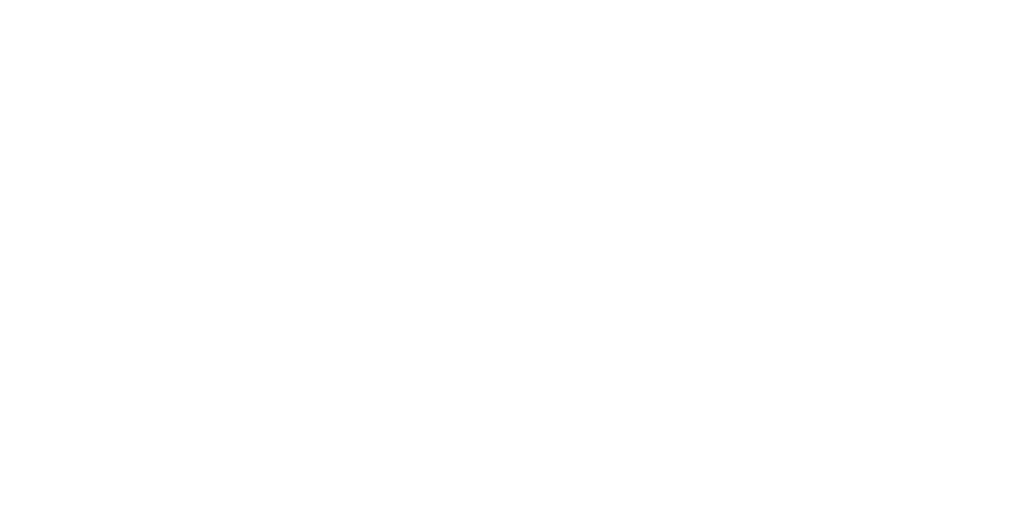


 PrimeMLS / Better Homes And Gardens Real Estate The Masiello Group / Briana Burke / Andrea Lake and Sue Padden Real Estate LLC
PrimeMLS / Better Homes And Gardens Real Estate The Masiello Group / Briana Burke / Andrea Lake and Sue Padden Real Estate LLC 43 Woodview Way Manchester, NH 03102
4943908
$5,155(2021)
Townhouse
2006
Townhouse, End Unit
Manchester Sch Dst Sau #37
Hillsborough County
Listed By
Andrea Lake, Sue Padden Real Estate LLC
PrimeMLS
Last checked Jan 28 2026 at 2:08 AM GMT+0000
- Full Bathroom: 1
- 3/4 Bathroom: 1
- Half Bathroom: 1
- Dining Area
- Ceiling Fan
- Kitchen/Dining
- Living/Dining
- Blinds
- Primary Br W/ Ba
- Woodland Pond
- Woodview Townhomes
- Corner
- Wooded
- Walking Trails
- Trail/Near Trail
- Condo Development
- Sidewalks
- Foundation: Concrete
- Forced Air
- Central Ac
- Unfinished
- Concrete
- Carpet
- Hardwood
- Tile
- Vinyl Siding
- Roof: Shingle - Asphalt
- Sewer: Public Sewer on-Site
- Fuel: Gas - Natural
- Elementary School: Northwest Elementary School
- Middle School: Parkside Middle School
- High School: Manchester West High School
- Direct Entry
- Under
- Garage
- Visitor
- Driveway
- 2
- 1,514 sqft
Listing Price History
 © 2026 PrimeMLS, Inc. All rights reserved. This information is deemed reliable, but not guaranteed. The data relating to real estate displayed on this display comes in part from the IDX Program of PrimeMLS. The information being provided is for consumers’ personal, non-commercial use and may not be used for any purpose other than to identify prospective properties consumers may be interested in purchasing. Data last updated 1/27/26 18:08
© 2026 PrimeMLS, Inc. All rights reserved. This information is deemed reliable, but not guaranteed. The data relating to real estate displayed on this display comes in part from the IDX Program of PrimeMLS. The information being provided is for consumers’ personal, non-commercial use and may not be used for any purpose other than to identify prospective properties consumers may be interested in purchasing. Data last updated 1/27/26 18:08




Description