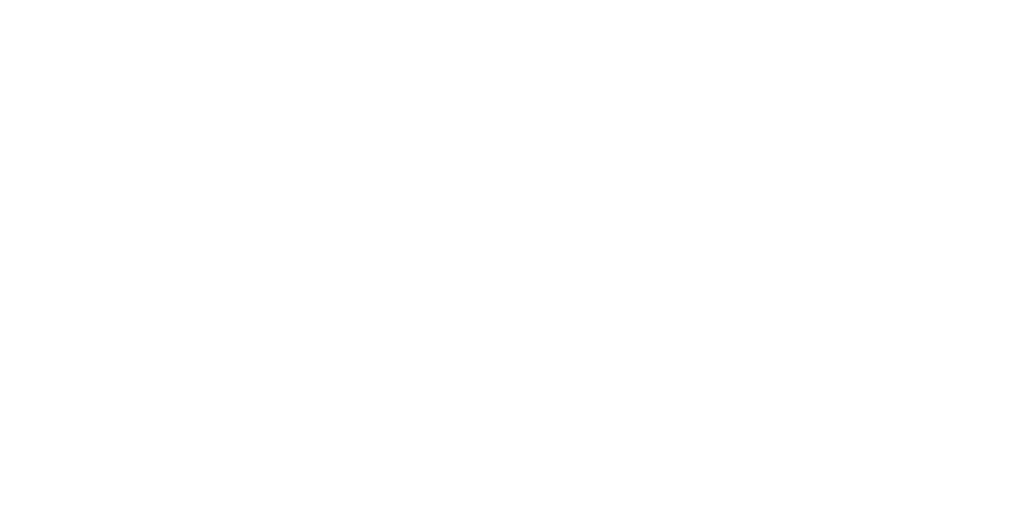


 PrimeMLS / Better Homes And Gardens Real Estate The Masiello Group / Susan Tillery / Briana Burke and Redfin Corporation
PrimeMLS / Better Homes And Gardens Real Estate The Masiello Group / Susan Tillery / Briana Burke and Redfin Corporation 121 Bailey Avenue Manchester, NH 03104
4877247
$6,643(2020)
0.29 acres
Single-Family Home
1951
Colonial
Manchester Sch Dst Sau #37
Hillsborough County
Listed By
Briana Burke, Redfin Corporation
PrimeMLS
Last checked Jan 28 2026 at 2:08 AM GMT+0000
- Full Bathroom: 1
- Cathedral Ceiling
- Ceiling Fan
- Kitchen/Dining
- Skylight
- Laundry - 1st Floor
- Level
- Foundation: Concrete
- Stove - Pellet
- Forced Air
- Central Ac
- Unfinished
- Full
- Partial
- Concrete Floor
- Stairs - Interior
- Hardwood
- Tile
- Bamboo
- Vinyl Siding
- Roof: Shingle - Architectural
- Sewer: Public
- Fuel: Electric, Gas - Lp/Bottle, Pellet
- Elementary School: Weston Elementary School
- Middle School: McLaughlin Middle School
- High School: Manchester Memorial High Sch
- Detached
- 2.5
- 2,261 sqft
Listing Price History
 © 2026 PrimeMLS, Inc. All rights reserved. This information is deemed reliable, but not guaranteed. The data relating to real estate displayed on this display comes in part from the IDX Program of PrimeMLS. The information being provided is for consumers’ personal, non-commercial use and may not be used for any purpose other than to identify prospective properties consumers may be interested in purchasing. Data last updated 1/27/26 18:08
© 2026 PrimeMLS, Inc. All rights reserved. This information is deemed reliable, but not guaranteed. The data relating to real estate displayed on this display comes in part from the IDX Program of PrimeMLS. The information being provided is for consumers’ personal, non-commercial use and may not be used for any purpose other than to identify prospective properties consumers may be interested in purchasing. Data last updated 1/27/26 18:08



Description