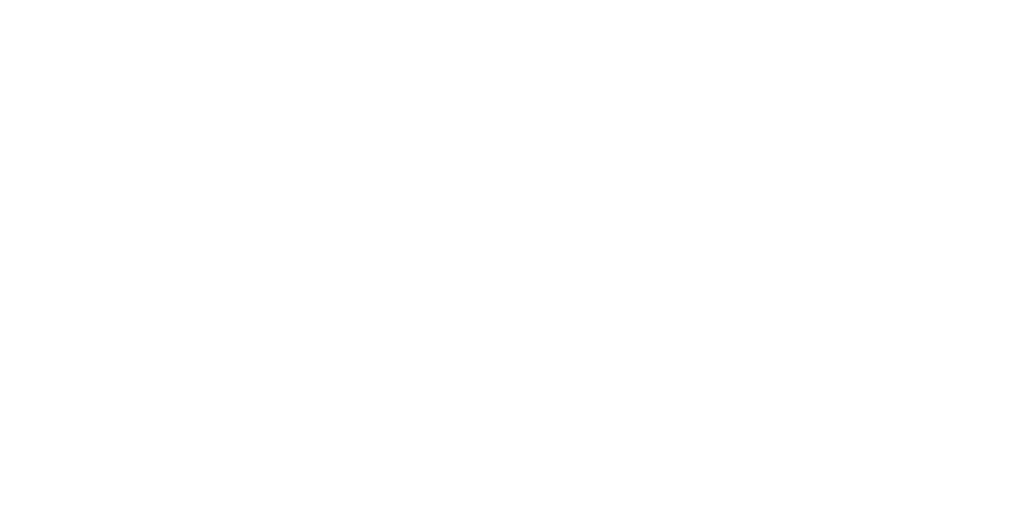


 PrimeMLS / Better Homes And Gardens Real Estate The Masiello Group / Briana Burke / Laurie Hamilton and BHG Masiello Bedford
PrimeMLS / Better Homes And Gardens Real Estate The Masiello Group / Briana Burke / Laurie Hamilton and BHG Masiello Bedford 108 South Road Londonderry, NH 03053
4910929
$6,885(2021)
1 acres
Single-Family Home
1970
Raised Ranch, Split Level
Rockingham County
Listed By
Laurie Hamilton, BHG Masiello Bedford
PrimeMLS
Last checked Jan 28 2026 at 2:08 AM GMT+0000
- Full Bathrooms: 2
- Corner
- Foundation: Concrete
- Baseboard
- Hot Water
- Stove - Wood
- None
- Finished
- Carpet
- Hardwood
- Tile
- Vinyl
- Roof: Shingle - Asphalt
- Sewer: Septic
- Fuel: Oil, Wood
- Direct Entry
- Attached
- Garage
- Driveway
- 2
- 2,447 sqft
Listing Price History
 © 2026 PrimeMLS, Inc. All rights reserved. This information is deemed reliable, but not guaranteed. The data relating to real estate displayed on this display comes in part from the IDX Program of PrimeMLS. The information being provided is for consumers’ personal, non-commercial use and may not be used for any purpose other than to identify prospective properties consumers may be interested in purchasing. Data last updated 1/27/26 18:08
© 2026 PrimeMLS, Inc. All rights reserved. This information is deemed reliable, but not guaranteed. The data relating to real estate displayed on this display comes in part from the IDX Program of PrimeMLS. The information being provided is for consumers’ personal, non-commercial use and may not be used for any purpose other than to identify prospective properties consumers may be interested in purchasing. Data last updated 1/27/26 18:08




Description