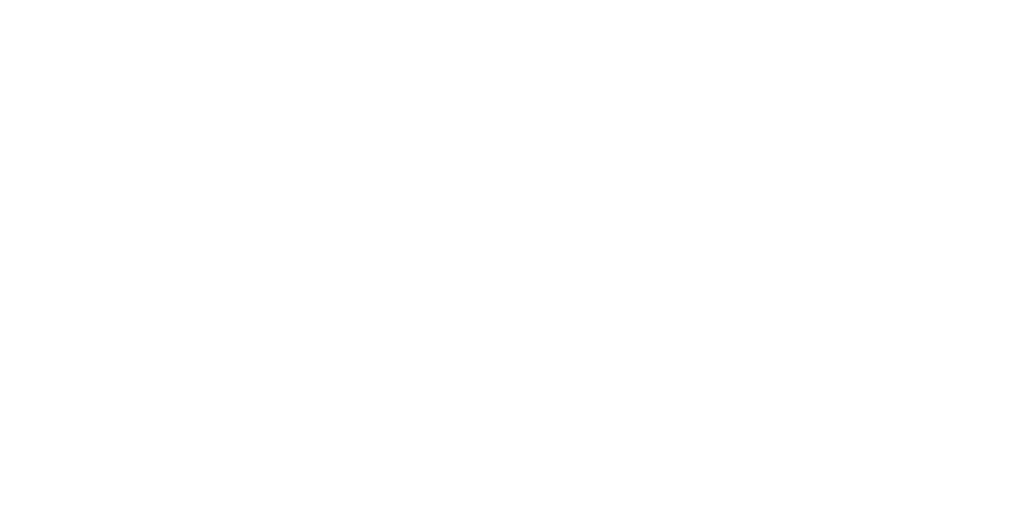


 PrimeMLS / Better Homes And Gardens Real Estate The Masiello Group / Briana Burke / Steve Petz and Realty One Group Next Level
PrimeMLS / Better Homes And Gardens Real Estate The Masiello Group / Briana Burke / Steve Petz and Realty One Group Next Level 14 Valley Lane Kingston, NH 03848
5004636
$4,325(2023)
Condo
1990
Condex
Sanborn Regional
Rockingham County
Listed By
Steve Petz, Realty One Group Next Level
PrimeMLS
Last checked Jan 28 2026 at 2:08 AM GMT+0000
- Full Bathroom: 1
- Half Bathroom: 1
- Dining Area
- Kitchen/Dining
- Natural Light
- Laundry - 1st Floor
- Laundry Hook-Ups
- Storage - Indoor
- Laundry - Basement
- Ceiling Fan(s)
- Attic – Pulldown
- Pine Valley Estates
- Pine Valley Estates
- Level
- Landscaped
- Country Setting
- Wooded
- Secluded
- Walking Trails
- Trail/Near Trail
- Foundation: Concrete
- Hot Air
- None
- Concrete Floor
- Carpet
- Vinyl Plank
- Deck
- Porch - Covered
- Roof: Shingle
- Utilities: Cable Available
- Sewer: Community
- Elementary School: Daniel J. Bakie School
- Middle School: Sanborn Regional Middle School
- High School: Sanborn Regional High School
- Garage
- Parking Spaces 3
- Driveway
- Deeded
- Auto Open
- Direct Access
- Two
- 1,024 sqft
Listing Price History
 © 2026 PrimeMLS, Inc. All rights reserved. This information is deemed reliable, but not guaranteed. The data relating to real estate displayed on this display comes in part from the IDX Program of PrimeMLS. The information being provided is for consumers’ personal, non-commercial use and may not be used for any purpose other than to identify prospective properties consumers may be interested in purchasing. Data last updated 1/27/26 18:08
© 2026 PrimeMLS, Inc. All rights reserved. This information is deemed reliable, but not guaranteed. The data relating to real estate displayed on this display comes in part from the IDX Program of PrimeMLS. The information being provided is for consumers’ personal, non-commercial use and may not be used for any purpose other than to identify prospective properties consumers may be interested in purchasing. Data last updated 1/27/26 18:08




Description