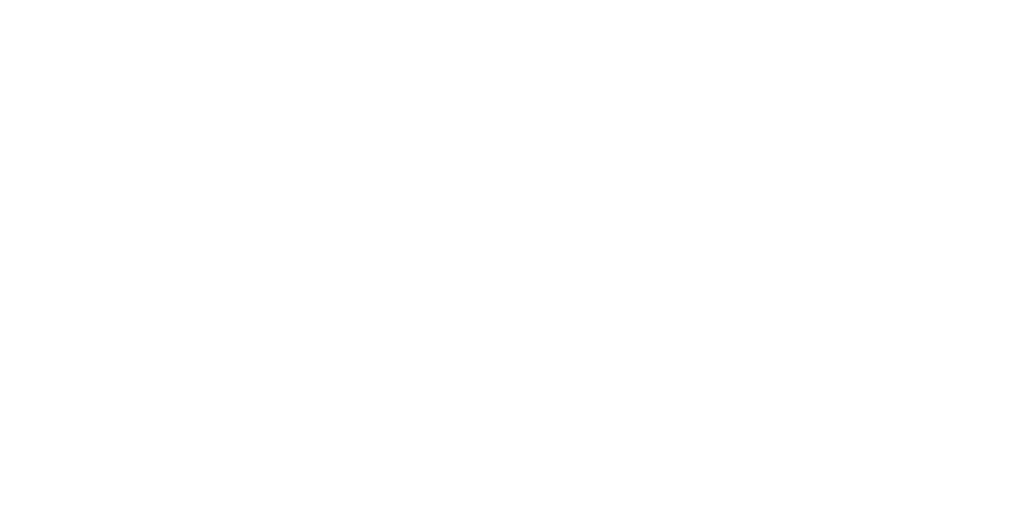


 PrimeMLS / Better Homes And Gardens Real Estate The Masiello Group / Briana Burke / Mark Lynch and Re/Max Synergy
PrimeMLS / Better Homes And Gardens Real Estate The Masiello Group / Briana Burke / Mark Lynch and Re/Max Synergy 391 Whitehall Road Hooksett, NH 03106
5005638
$7,784(2023)
1.04 acres
Single-Family Home
1983
Cape
No
Merrimack County
Listed By
Mark Lynch, Re/Max Synergy
PrimeMLS
Last checked Jan 28 2026 at 2:08 AM GMT+0000
- Full Bathroom: 1
- Half Bathroom: 1
- Dining Area
- Kitchen/Dining
- Living/Dining
- Kitchen/Living
- Skylight
- Blinds
- Natural Light
- Security
- Kitchen Island
- Natural Woodwork
- Central Vacuum
- Laundry - Basement
- Ceiling Fan(s)
- Level
- Landscaped
- Wooded
- Walking Trails
- Foundation: Poured Concrete
- Hot Water
- None
- Unfinished
- Daylight
- Climate Controlled
- Walkout
- Interior Access
- Exterior Access
- Hardwood
- Tile
- Deck
- Shed
- Storage
- Natural Shade
- Roof: Shingle - Asphalt
- Utilities: Cable
- Sewer: 1000 Gallon, Private Sewer
- Fuel: Hot Water
- Elementary School: Fred C. Underhill School
- Middle School: David R. Cawley Middle Sch
- Two
- 2,216 sqft
Listing Price History
 © 2026 PrimeMLS, Inc. All rights reserved. This information is deemed reliable, but not guaranteed. The data relating to real estate displayed on this display comes in part from the IDX Program of PrimeMLS. The information being provided is for consumers’ personal, non-commercial use and may not be used for any purpose other than to identify prospective properties consumers may be interested in purchasing. Data last updated 1/27/26 18:08
© 2026 PrimeMLS, Inc. All rights reserved. This information is deemed reliable, but not guaranteed. The data relating to real estate displayed on this display comes in part from the IDX Program of PrimeMLS. The information being provided is for consumers’ personal, non-commercial use and may not be used for any purpose other than to identify prospective properties consumers may be interested in purchasing. Data last updated 1/27/26 18:08




Description