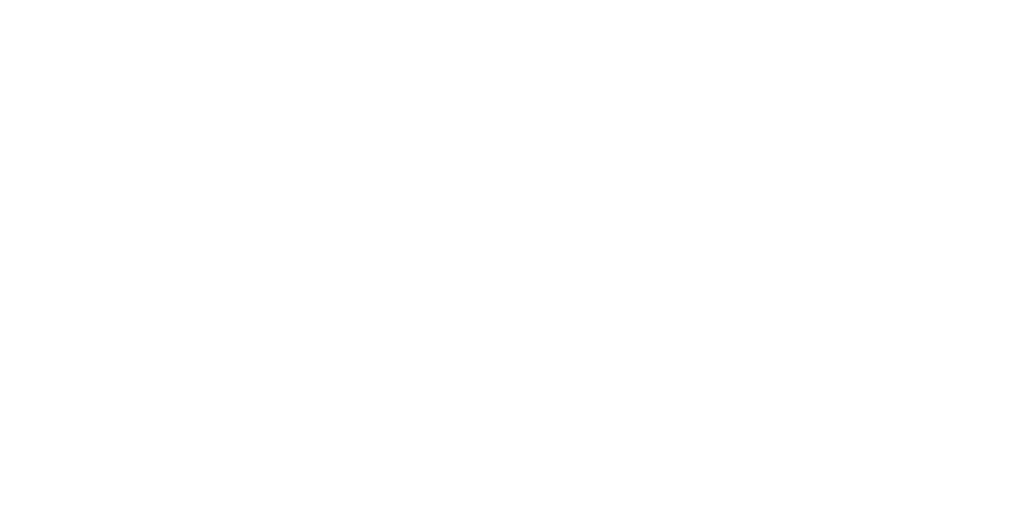


 PrimeMLS / Keller Williams Realty-Metropolitan / Cameron Lilley / Briana Burke and Redfin Corporation
PrimeMLS / Keller Williams Realty-Metropolitan / Cameron Lilley / Briana Burke and Redfin Corporation 22 Lancaster Road Hampstead, NH 03841
4864483
$8,083(2020)
1.14 acres
Single-Family Home
1984
Colonial, Garrison
Hampstead
Rockingham County
Listed By
Briana Burke, Redfin Corporation
PrimeMLS
Last checked Jan 28 2026 at 2:08 AM GMT+0000
- Full Bathroom: 1
- 3/4 Bathroom: 1
- Half Bathroom: 1
- Dining Area
- Attic
- Cathedral Ceiling
- Ceiling Fan
- Hearth
- Fireplaces - 1
- Kitchen Island
- Landscaped
- Wooded
- Subdivision
- Walking Trails
- Foundation: Concrete
- Hot Water
- Multi Zone
- None
- Full
- Concrete Floor
- Walkout
- Stairs - Interior
- Partially Finished
- Carpet
- Hardwood
- Tile
- Wood Siding
- Vinyl Siding
- Roof: Shingle - Architectural
- Sewer: Private, Septic, Leach Field
- Fuel: Oil
- Elementary School: Hampstead Central School
- Middle School: Hampstead Middle School
- High School: Pinkerton Academy
- Direct Entry
- Storage Above
- Auto Open
- Detached
- Garage
- Paved
- Parking Spaces 6+
- Driveway
- 2
- 2,547 sqft
Listing Price History
 © 2026 PrimeMLS, Inc. All rights reserved. This information is deemed reliable, but not guaranteed. The data relating to real estate displayed on this display comes in part from the IDX Program of PrimeMLS. The information being provided is for consumers’ personal, non-commercial use and may not be used for any purpose other than to identify prospective properties consumers may be interested in purchasing. Data last updated 1/27/26 18:08
© 2026 PrimeMLS, Inc. All rights reserved. This information is deemed reliable, but not guaranteed. The data relating to real estate displayed on this display comes in part from the IDX Program of PrimeMLS. The information being provided is for consumers’ personal, non-commercial use and may not be used for any purpose other than to identify prospective properties consumers may be interested in purchasing. Data last updated 1/27/26 18:08



Description