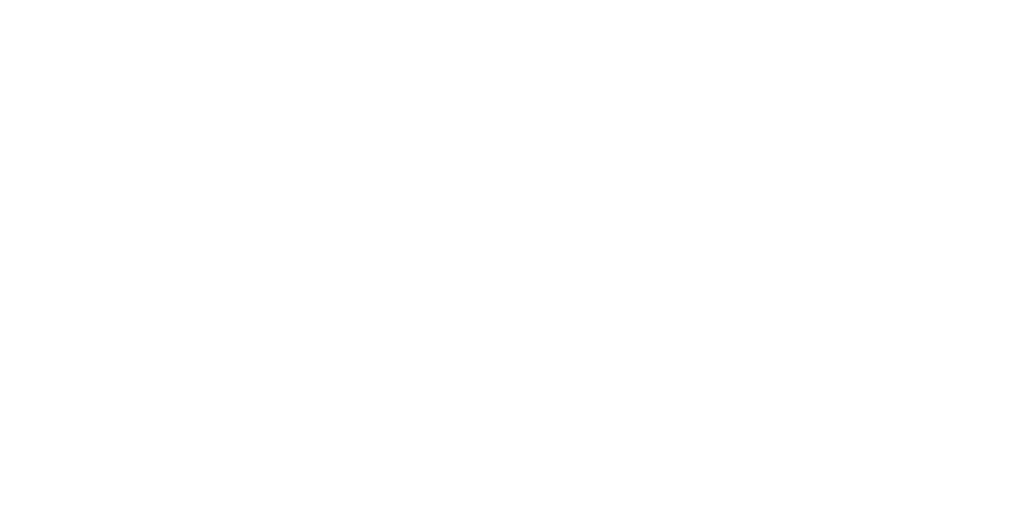


 PrimeMLS / Better Homes And Gardens Real Estate The Masiello Group / Briana Burke / Audrey Decourcy and BHHS Verani Nashua
PrimeMLS / Better Homes And Gardens Real Estate The Masiello Group / Briana Burke / Audrey Decourcy and BHHS Verani Nashua 34 Magnolia Drive Goffstown, NH 03045
4921831
$8,260(2021)
2.62 acres
Single-Family Home
2003
Colonial
Goffstown Sch Dsct Sau #19
Hillsborough County
Listed By
Audrey Decourcy, BHHS Verani Nashua
PrimeMLS
Last checked Jan 28 2026 at 2:08 AM GMT+0000
- Full Bathrooms: 2
- Half Bathroom: 1
- Dining Area
- Cathedral Ceiling
- Ceiling Fan
- Kitchen/Dining
- Vaulted Ceiling
- Natural Light
- Fireplace - Gas
- Fireplaces - 1
- Walk-In Closet
- Primary Br W/ Ba
- Mountain Laurel Estates
- Subdivision
- Foundation: Concrete
- Baseboard
- Wall Ac Units
- Concrete
- Carpet
- Hardwood
- Tile
- Vinyl Siding
- Roof: Shingle - Architectural
- Sewer: Public, Community
- Fuel: Oil
- Elementary School: Bartlett Elementary
- Middle School: Mountain View Middle School
- High School: Goffstown High School
- Attached
- Driveway
- 2
- 1,862 sqft
Listing Price History
 © 2026 PrimeMLS, Inc. All rights reserved. This information is deemed reliable, but not guaranteed. The data relating to real estate displayed on this display comes in part from the IDX Program of PrimeMLS. The information being provided is for consumers’ personal, non-commercial use and may not be used for any purpose other than to identify prospective properties consumers may be interested in purchasing. Data last updated 1/27/26 18:08
© 2026 PrimeMLS, Inc. All rights reserved. This information is deemed reliable, but not guaranteed. The data relating to real estate displayed on this display comes in part from the IDX Program of PrimeMLS. The information being provided is for consumers’ personal, non-commercial use and may not be used for any purpose other than to identify prospective properties consumers may be interested in purchasing. Data last updated 1/27/26 18:08




Description