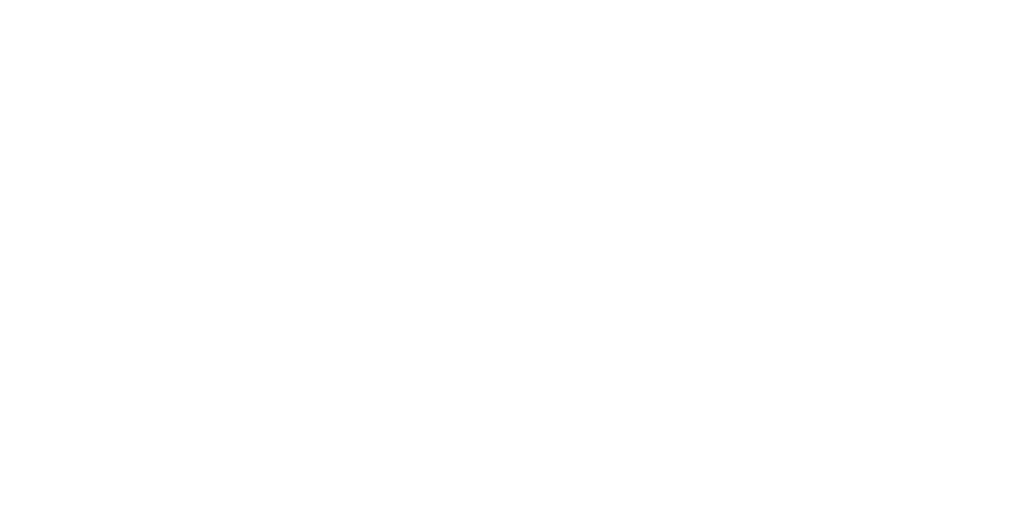


 PrimeMLS / Better Homes And Gardens Real Estate The Masiello Group / Briana Burke / Paul W Mausteller and Re/Max Shoreline
PrimeMLS / Better Homes And Gardens Real Estate The Masiello Group / Briana Burke / Paul W Mausteller and Re/Max Shoreline 57 Pine Knoll Drive Farmington, NH 03835
4938116
$4,613(2021)
0.72 acres
Single-Family Home
1984
Raised Ranch
Farmington Sch Dist Sau #61
Strafford County
Listed By
Paul W Mausteller, Re/Max Shoreline
PrimeMLS
Last checked Jan 28 2026 at 2:08 AM GMT+0000
- Full Bathroom: 1
- Half Bathroom: 1
- Ceiling Fan
- Kitchen/Dining
- Blinds
- Natural Light
- Natural Woodwork
- Walk-In Closet
- Laundry - Basement
- Wooded
- Foundation: Concrete
- Baseboard
- Hot Water
- None
- Finished
- Walkout
- Carpet
- Hardwood
- Tile
- Bamboo
- Vinyl Siding
- Roof: Shingle - Asphalt
- Sewer: Private
- Fuel: Oil
- Elementary School: Valley View Community Elem
- Middle School: Henry Wilson Memorial School
- High School: Farmington Senior High School
- Driveway
- 1
- 1,608 sqft
Listing Price History
 © 2026 PrimeMLS, Inc. All rights reserved. This information is deemed reliable, but not guaranteed. The data relating to real estate displayed on this display comes in part from the IDX Program of PrimeMLS. The information being provided is for consumers’ personal, non-commercial use and may not be used for any purpose other than to identify prospective properties consumers may be interested in purchasing. Data last updated 1/27/26 18:08
© 2026 PrimeMLS, Inc. All rights reserved. This information is deemed reliable, but not guaranteed. The data relating to real estate displayed on this display comes in part from the IDX Program of PrimeMLS. The information being provided is for consumers’ personal, non-commercial use and may not be used for any purpose other than to identify prospective properties consumers may be interested in purchasing. Data last updated 1/27/26 18:08




Description