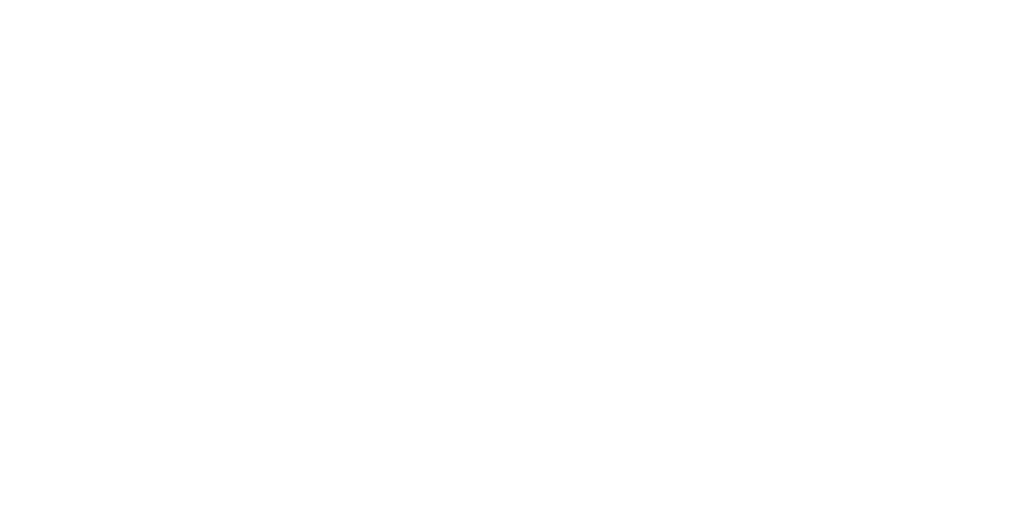


 PrimeMLS / Better Homes And Gardens Real Estate The Masiello Group / Briana Burke / Sophia Weeks and Re/Max Synergy
PrimeMLS / Better Homes And Gardens Real Estate The Masiello Group / Briana Burke / Sophia Weeks and Re/Max Synergy 46 Old Town Road Epsom, NH 03234
4927009
$7,208(2021)
2.78 acres
Single-Family Home
1986
Cape
Epsom
Merrimack County
Listed By
Sophia Weeks, Re/Max Synergy
PrimeMLS
Last checked Jan 28 2026 at 2:08 AM GMT+0000
- Full Bathrooms: 2
- Kitchen/Dining
- Kitchen/Living
- Kitchen/Family
- Natural Light
- Fireplace - Wood
- Kitchen Island
- Laundry - Basement
- Country Setting
- Farm
- Field/Pasture
- Farm - Horse/Animal
- Foundation: Concrete
- Baseboard
- Hot Water
- None
- Unfinished
- Full
- Concrete
- Daylight
- Concrete Floor
- Walkout
- Stairs - Interior
- Carpet
- Hardwood
- Tile
- Clapboard
- Roof: Shingle - Asphalt
- Sewer: Private, Septic, Leach Field
- Fuel: Gas - Lp/Bottle
- Elementary School: Epsom Central School
- Middle School: Epsom Central School
- High School: Pembroke Academy
- Attached
- Garage
- Driveway
- 2
- 2,170 sqft
Listing Price History
 © 2026 PrimeMLS, Inc. All rights reserved. This information is deemed reliable, but not guaranteed. The data relating to real estate displayed on this display comes in part from the IDX Program of PrimeMLS. The information being provided is for consumers’ personal, non-commercial use and may not be used for any purpose other than to identify prospective properties consumers may be interested in purchasing. Data last updated 1/27/26 18:08
© 2026 PrimeMLS, Inc. All rights reserved. This information is deemed reliable, but not guaranteed. The data relating to real estate displayed on this display comes in part from the IDX Program of PrimeMLS. The information being provided is for consumers’ personal, non-commercial use and may not be used for any purpose other than to identify prospective properties consumers may be interested in purchasing. Data last updated 1/27/26 18:08




Description