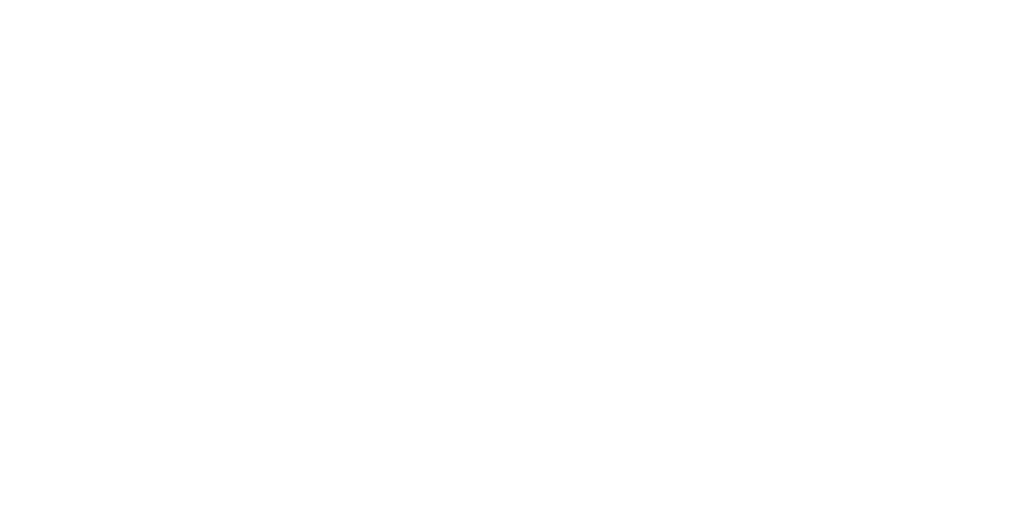


 PrimeMLS / Better Homes And Gardens Real Estate The Masiello Group / Briana Burke / Judy Gaskell and Kw Coastal And Lakes & Mountains Realty
PrimeMLS / Better Homes And Gardens Real Estate The Masiello Group / Briana Burke / Judy Gaskell and Kw Coastal And Lakes & Mountains Realty 1566 Dover Road Epsom, NH 03234
4928755
$6,090(2021)
8,712 SQFT
Single-Family Home
1917
New Englander, Victorian
Merrimack County
Listed By
Judy Gaskell, Kw Coastal And Lakes & Mountains Realty
PrimeMLS
Last checked Jan 28 2026 at 2:08 AM GMT+0000
- Full Bathrooms: 2
- Dining Area
- Attic
- Blinds
- Natural Light
- Fireplace - Wood
- Kitchen Island
- Laundry - Basement
- Level
- Foundation: Granite
- Forced Air
- Central Ac
- Bulkhead
- Concrete Floor
- Gravel
- Stairs - Basement
- Hardwood
- Tile
- Vinyl Siding
- Roof: Shingle - Asphalt
- Sewer: Private, Leach Field, Concrete, 1000 Gallon
- Fuel: Oil, Gas - Lp/Bottle
- Elementary School: Epsom Central School
- Middle School: Epsom Central School
- High School: Pembroke Academy
- Driveway
- 2.5
- 2,076 sqft
Listing Price History
 © 2026 PrimeMLS, Inc. All rights reserved. This information is deemed reliable, but not guaranteed. The data relating to real estate displayed on this display comes in part from the IDX Program of PrimeMLS. The information being provided is for consumers’ personal, non-commercial use and may not be used for any purpose other than to identify prospective properties consumers may be interested in purchasing. Data last updated 1/27/26 18:08
© 2026 PrimeMLS, Inc. All rights reserved. This information is deemed reliable, but not guaranteed. The data relating to real estate displayed on this display comes in part from the IDX Program of PrimeMLS. The information being provided is for consumers’ personal, non-commercial use and may not be used for any purpose other than to identify prospective properties consumers may be interested in purchasing. Data last updated 1/27/26 18:08




Description