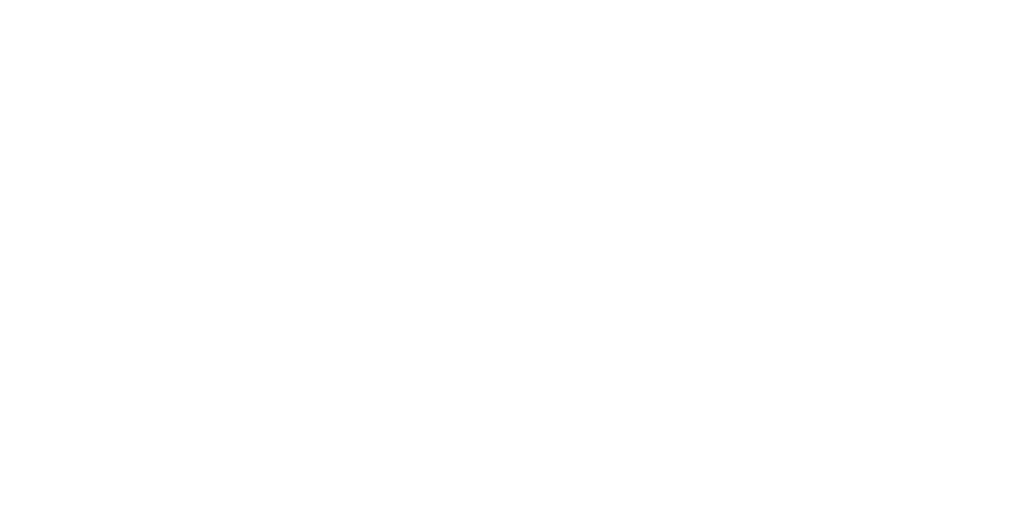


 PrimeMLS / Better Homes And Gardens Real Estate The Masiello Group / Briana Burke / Jennifer Madden and Re/Max Rising Tide/Madden Group
PrimeMLS / Better Homes And Gardens Real Estate The Masiello Group / Briana Burke / Jennifer Madden and Re/Max Rising Tide/Madden Group 49 Edgewood Road Durham, NH 03824
4914600
$9,381(2021)
0.41 acres
Single-Family Home
1960
Colonial
Oyster River Cooperative
Strafford County
Listed By
Jennifer Madden, Re/Max Rising Tide/Madden Group
PrimeMLS
Last checked Jan 28 2026 at 2:08 AM GMT+0000
- Full Bathroom: 1
- 3/4 Bathroom: 1
- Half Bathroom: 1
- Cathedral Ceiling
- Fireplace - Wood
- Level
- Landscaped
- Foundation: Concrete
- Baseboard
- Electric
- Hot Water
- Radiant Floor
- None
- Unfinished
- Bulkhead
- Hardwood
- Tile
- Clapboard
- Roof: Shingle - Asphalt
- Sewer: Public
- Fuel: Oil, Gas - Natural
- Elementary School: Durham Elementary School
- Middle School: Oyster River Middle School
- High School: Oyster River High School
- Attached
- Garage
- Driveway
- 2
- 2,293 sqft
Listing Price History
 © 2026 PrimeMLS, Inc. All rights reserved. This information is deemed reliable, but not guaranteed. The data relating to real estate displayed on this display comes in part from the IDX Program of PrimeMLS. The information being provided is for consumers’ personal, non-commercial use and may not be used for any purpose other than to identify prospective properties consumers may be interested in purchasing. Data last updated 1/27/26 18:08
© 2026 PrimeMLS, Inc. All rights reserved. This information is deemed reliable, but not guaranteed. The data relating to real estate displayed on this display comes in part from the IDX Program of PrimeMLS. The information being provided is for consumers’ personal, non-commercial use and may not be used for any purpose other than to identify prospective properties consumers may be interested in purchasing. Data last updated 1/27/26 18:08



Description