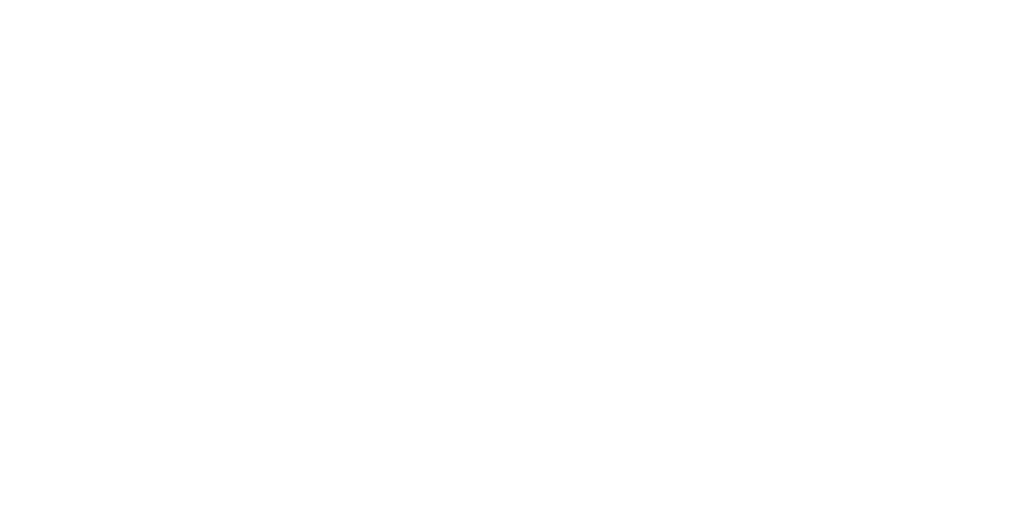


 PrimeMLS / Better Homes And Gardens Real Estate The Masiello Group / Briana Burke / Justin W Brown and Three Hills Real Estate Service
PrimeMLS / Better Homes And Gardens Real Estate The Masiello Group / Briana Burke / Justin W Brown and Three Hills Real Estate Service 5 Morrison Road Derry, NH 03038
4917196
$10,877(2021)
2 acres
Single-Family Home
2002
Colonial
Derry School District Sau #10
Rockingham County
Listed By
Justin W Brown, Three Hills Real Estate Service
PrimeMLS
Last checked Jan 28 2026 at 2:08 AM GMT+0000
- Full Bathrooms: 2
- Half Bathroom: 1
- Dining Area
- Cathedral Ceiling
- Ceiling Fan
- Walk-In Pantry
- Laundry - 2nd Floor
- Kitchen/Living
- Natural Light
- Walk-In Closet
- Storage - Indoor
- Trail/Near Trail
- Foundation: Poured Concrete
- Forced Air
- Central Ac
- Partially Finished
- Carpet
- Hardwood
- Tile
- Vinyl Siding
- Roof: Shingle
- Sewer: Private
- Fuel: Gas - Lp/Bottle
- High School: Pinkerton Academy
- Attached
- Garage
- Parking Spaces 6+
- Driveway
- 3
- 3,785 sqft
Listing Price History
 © 2026 PrimeMLS, Inc. All rights reserved. This information is deemed reliable, but not guaranteed. The data relating to real estate displayed on this display comes in part from the IDX Program of PrimeMLS. The information being provided is for consumers’ personal, non-commercial use and may not be used for any purpose other than to identify prospective properties consumers may be interested in purchasing. Data last updated 1/27/26 18:08
© 2026 PrimeMLS, Inc. All rights reserved. This information is deemed reliable, but not guaranteed. The data relating to real estate displayed on this display comes in part from the IDX Program of PrimeMLS. The information being provided is for consumers’ personal, non-commercial use and may not be used for any purpose other than to identify prospective properties consumers may be interested in purchasing. Data last updated 1/27/26 18:08




Description