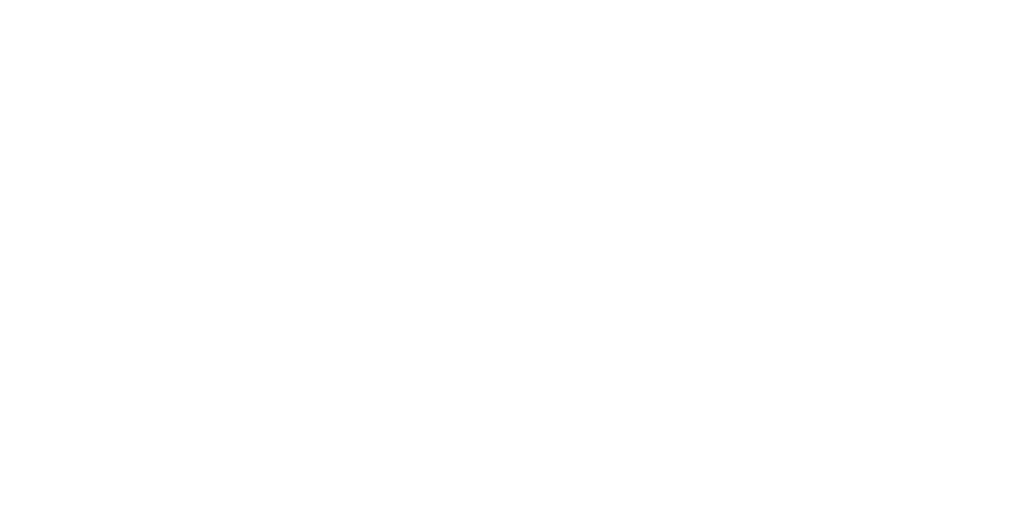


 PrimeMLS / Re/Max Synergy / Amy Morrow / Briana Burke and Redfin Corporation
PrimeMLS / Re/Max Synergy / Amy Morrow / Briana Burke and Redfin Corporation 12 Aiken Street Derry, NH 03038
4907034
$9,629(2021)
1.85 acres
Single-Family Home
1910
Conversion
Derry School District Sau #10
Rockingham County
Listed By
Briana Burke, Redfin Corporation
PrimeMLS
Last checked Jan 28 2026 at 2:08 AM GMT+0000
- 3/4 Bathrooms: 2
- Dining Area
- Ceiling Fan
- Hot Tub
- Laundry - 2nd Floor
- Skylight
- Vaulted Ceiling
- Fireplace - Gas
- Walk-In Closet
- Cedar Closet
- Level
- Sloping
- Corner
- Landscaped
- Country Setting
- Foundation: Concrete
- Foundation: Stone
- Stove - Gas
- Forced Air
- Central Ac
- Finished
- Daylight
- Walkout
- Stairs - Interior
- Storage Space
- Carpet
- Hardwood
- Vinyl
- Vinyl Siding
- Roof: Shingle - Asphalt
- Sewer: Public
- Fuel: Oil
- High School: Pinkerton Academy
- Heated
- Detached
- Garage
- Parking Spaces 6+
- Driveway
- 1.75
- 3,384 sqft
Listing Price History
 © 2026 PrimeMLS, Inc. All rights reserved. This information is deemed reliable, but not guaranteed. The data relating to real estate displayed on this display comes in part from the IDX Program of PrimeMLS. The information being provided is for consumers’ personal, non-commercial use and may not be used for any purpose other than to identify prospective properties consumers may be interested in purchasing. Data last updated 1/27/26 18:08
© 2026 PrimeMLS, Inc. All rights reserved. This information is deemed reliable, but not guaranteed. The data relating to real estate displayed on this display comes in part from the IDX Program of PrimeMLS. The information being provided is for consumers’ personal, non-commercial use and may not be used for any purpose other than to identify prospective properties consumers may be interested in purchasing. Data last updated 1/27/26 18:08



Description