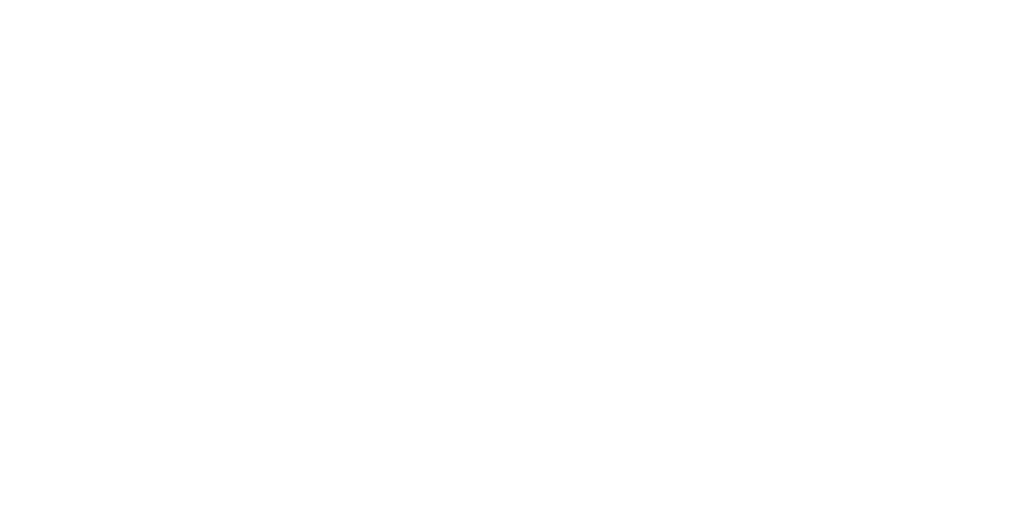


 PrimeMLS / Better Homes And Gardens Real Estate The Masiello Group / Briana Burke / Karen F Cormier and Keller Williams Realty-Metropolitan
PrimeMLS / Better Homes And Gardens Real Estate The Masiello Group / Briana Burke / Karen F Cormier and Keller Williams Realty-Metropolitan 107 Franklin Street Extension 8 Derry, NH 03038
4933345
$5,242(2021)
Townhouse
1987
Townhouse, End Unit
Derry School District Sau #10
Rockingham County
Listed By
Karen F Cormier, Keller Williams Realty-Metropolitan
PrimeMLS
Last checked Jan 28 2026 at 2:08 AM GMT+0000
- Full Bathroom: 1
- Half Bathroom: 1
- Laundry Hook-Ups
- Natural Light
- Laundry - Basement
- Primary Br W/ Ba
- Franklin Place
- Landscaped
- Foundation: Concrete
- Forced Air
- Central Ac
- Finished
- Carpet
- Tile
- Vinyl Plank
- Vinyl Siding
- Roof: Shingle - Asphalt
- Sewer: Public
- Fuel: Electric
- Elementary School: Ernest P. Barka
- Middle School: Gilbert H. Hood Middle School
- High School: Pinkerton Academy
- Assigned
- 2
- 1,561 sqft
Listing Price History
 © 2026 PrimeMLS, Inc. All rights reserved. This information is deemed reliable, but not guaranteed. The data relating to real estate displayed on this display comes in part from the IDX Program of PrimeMLS. The information being provided is for consumers’ personal, non-commercial use and may not be used for any purpose other than to identify prospective properties consumers may be interested in purchasing. Data last updated 1/27/26 18:08
© 2026 PrimeMLS, Inc. All rights reserved. This information is deemed reliable, but not guaranteed. The data relating to real estate displayed on this display comes in part from the IDX Program of PrimeMLS. The information being provided is for consumers’ personal, non-commercial use and may not be used for any purpose other than to identify prospective properties consumers may be interested in purchasing. Data last updated 1/27/26 18:08




Description