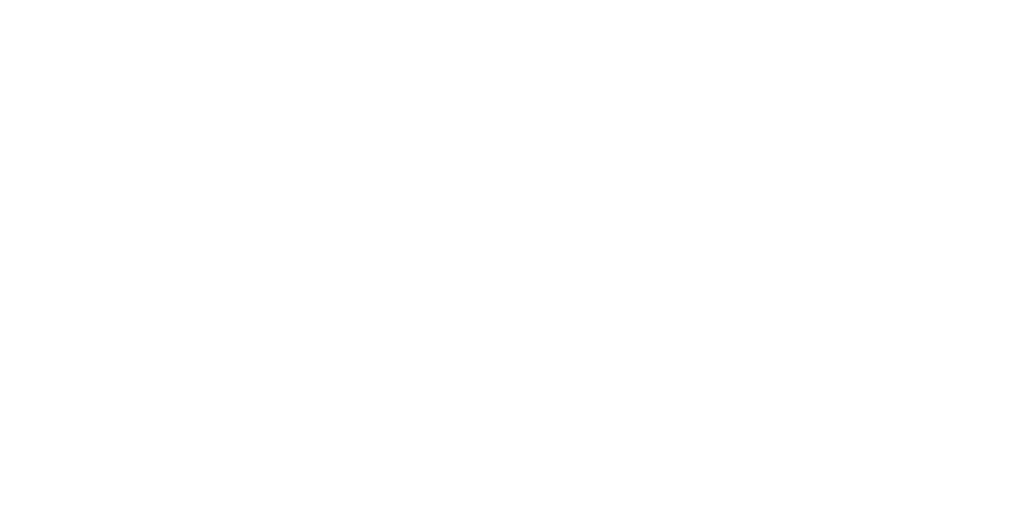


 PrimeMLS / Better Homes And Gardens Real Estate The Masiello Group / Briana Burke / Jay McGillicuddy and BHHS Verani Windham
PrimeMLS / Better Homes And Gardens Real Estate The Masiello Group / Briana Burke / Jay McGillicuddy and BHHS Verani Windham 44 Cheney Lane D Danville, NH 03819
4909571
$4,771(2021)
Townhouse
2008
Townhouse, Colonial, End Unit
Timberlane Regional
Rockingham County
Listed By
Jay McGillicuddy, BHHS Verani Windham
PrimeMLS
Last checked Jan 28 2026 at 2:08 AM GMT+0000
- Full Bathroom: 1
- Half Bathroom: 1
- Kitchen/Dining
- Laundry - 2nd Floor
- Blinds
- Natural Light
- Fireplace - Gas
- Fireplaces - 1
- Granite Run Estates
- 44 Cheney Lane
- Condo Development
- Foundation: Concrete
- Hot Air
- Multi Zone
- Central Ac
- Concrete
- Hardwood
- Laminate
- Tile
- Vinyl
- Roof: Shingle - Architectural
- Sewer: Private, Septic, Leach Field, Shared
- Fuel: Gas - Lp/Bottle
- Elementary School: Danville Elementary School
- Middle School: Hampstead Middle School
- High School: Sanborn Regional High School
- Direct Entry
- Attached
- 2
- 1,368 sqft
Listing Price History
 © 2026 PrimeMLS, Inc. All rights reserved. This information is deemed reliable, but not guaranteed. The data relating to real estate displayed on this display comes in part from the IDX Program of PrimeMLS. The information being provided is for consumers’ personal, non-commercial use and may not be used for any purpose other than to identify prospective properties consumers may be interested in purchasing. Data last updated 1/27/26 18:08
© 2026 PrimeMLS, Inc. All rights reserved. This information is deemed reliable, but not guaranteed. The data relating to real estate displayed on this display comes in part from the IDX Program of PrimeMLS. The information being provided is for consumers’ personal, non-commercial use and may not be used for any purpose other than to identify prospective properties consumers may be interested in purchasing. Data last updated 1/27/26 18:08




Description