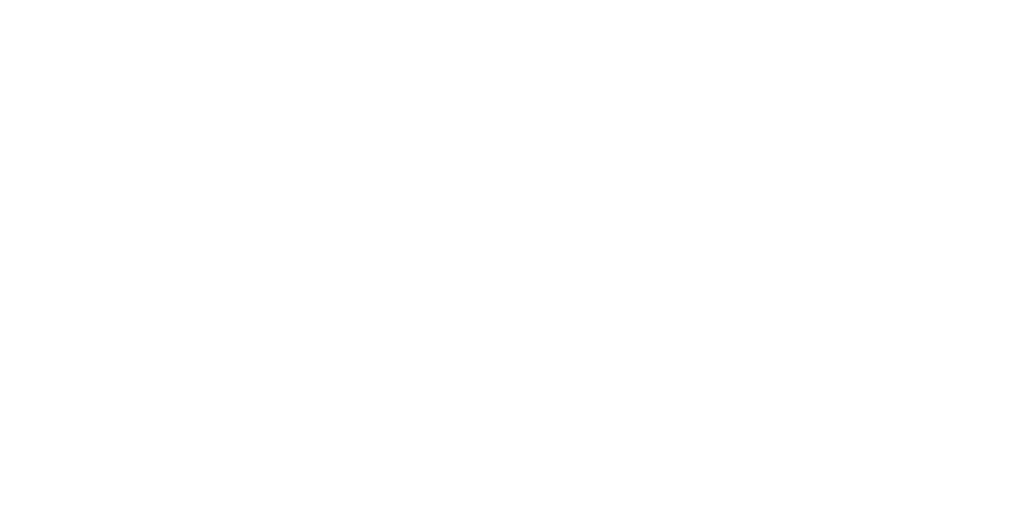


 PrimeMLS / Better Homes And Gardens Real Estate The Masiello Group / Briana Burke / Tal Hagbi and Re/Max Synergy
PrimeMLS / Better Homes And Gardens Real Estate The Masiello Group / Briana Burke / Tal Hagbi and Re/Max Synergy 72 Purington Lane Chester, NH 03036
4900445
$11,899(2020)
6.79 acres
Single-Family Home
2001
Colonial
Pinkerton Academy
Rockingham County
Listed By
Tal Hagbi, Re/Max Synergy
PrimeMLS
Last checked Jan 28 2026 at 2:08 AM GMT+0000
- Full Bathrooms: 2
- Half Bathroom: 1
- Dining Area
- Cathedral Ceiling
- Ceiling Fan
- Laundry - 2nd Floor
- Skylight
- Vaulted Ceiling
- Soaking Tub
- Natural Light
- Security
- Fireplace - Wood
- Fireplace - Gas
- Kitchen Island
- Natural Woodwork
- Primary Br W/ Ba
- Landscaped
- Subdivision
- Foundation: Concrete
- Heat Pump
- Forced Air
- Central Ac
- Unfinished
- Full
- Stairs - Interior
- Carpet
- Hardwood
- Tile
- Vinyl
- Brick
- Roof: Shingle - Architectural
- Sewer: Private
- Fuel: Gas - Lp/Bottle
- Elementary School: Chester Academy
- Middle School: Chester Academy
- High School: Pinkerton Academy
- Direct Entry
- Auto Open
- Attached
- Parking Spaces 3
- 2
- 3,374 sqft
Listing Price History
 © 2026 PrimeMLS, Inc. All rights reserved. This information is deemed reliable, but not guaranteed. The data relating to real estate displayed on this display comes in part from the IDX Program of PrimeMLS. The information being provided is for consumers’ personal, non-commercial use and may not be used for any purpose other than to identify prospective properties consumers may be interested in purchasing. Data last updated 1/27/26 18:08
© 2026 PrimeMLS, Inc. All rights reserved. This information is deemed reliable, but not guaranteed. The data relating to real estate displayed on this display comes in part from the IDX Program of PrimeMLS. The information being provided is for consumers’ personal, non-commercial use and may not be used for any purpose other than to identify prospective properties consumers may be interested in purchasing. Data last updated 1/27/26 18:08




Description