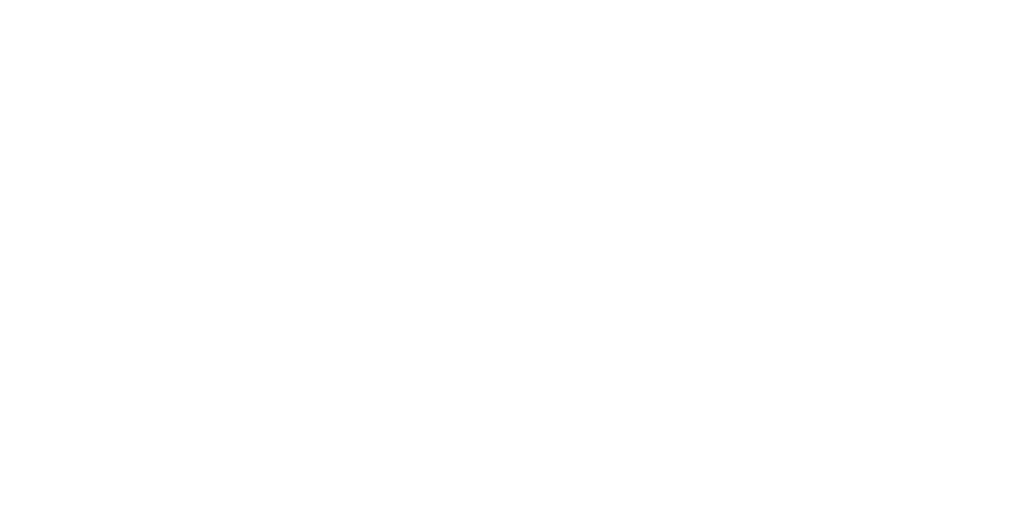


 PrimeMLS / Keller Williams Realty-Metropolitan / Fine Homes Group International / Briana Burke and Redfin Corporation
PrimeMLS / Keller Williams Realty-Metropolitan / Fine Homes Group International / Briana Burke and Redfin Corporation 159 Liberty Hill Road Bedford, NH 03110
4875441
$6,076(2020)
1 acres
Single-Family Home
1965
Walkout Lower Level, Ranch
Bedford Sch District Sau #25
Hillsborough County
Listed By
Briana Burke, Redfin Corporation
PrimeMLS
Last checked Jan 28 2026 at 2:08 AM GMT+0000
- Full Bathrooms: 2
- Hearth
- Laundry Hook-Ups
- Kitchen/Dining
- Wood Stove Insert
- Fireplace - Wood
- Primary Br W/ Ba
- Wooded
- Major Road Frontage
- Stream
- Foundation: Concrete
- Baseboard
- Electric
- Hot Water
- Stove - Wood
- Wall Ac Units
- Unfinished
- Sump Pump
- Concrete Floor
- Climate Controlled
- Walkout
- Stairs - Interior
- Vinyl
- Laminate
- Wood
- Combination
- Cedar
- Shake
- Roof: Shingle
- Sewer: Leach Field, On-Site Septic Exists, Leach Field - Existing, Holding Tank
- Fuel: Oil, Electric, Wood
- Elementary School: Peter Woodbury Sch
- Middle School: Ross a Lurgio Middle School
- High School: Bedford High School
- Auto Open
- Attached
- Garage
- On-Site
- Paved
- Driveway
- 1
- 2,549 sqft
Listing Price History
 © 2026 PrimeMLS, Inc. All rights reserved. This information is deemed reliable, but not guaranteed. The data relating to real estate displayed on this display comes in part from the IDX Program of PrimeMLS. The information being provided is for consumers’ personal, non-commercial use and may not be used for any purpose other than to identify prospective properties consumers may be interested in purchasing. Data last updated 1/27/26 18:08
© 2026 PrimeMLS, Inc. All rights reserved. This information is deemed reliable, but not guaranteed. The data relating to real estate displayed on this display comes in part from the IDX Program of PrimeMLS. The information being provided is for consumers’ personal, non-commercial use and may not be used for any purpose other than to identify prospective properties consumers may be interested in purchasing. Data last updated 1/27/26 18:08



Description