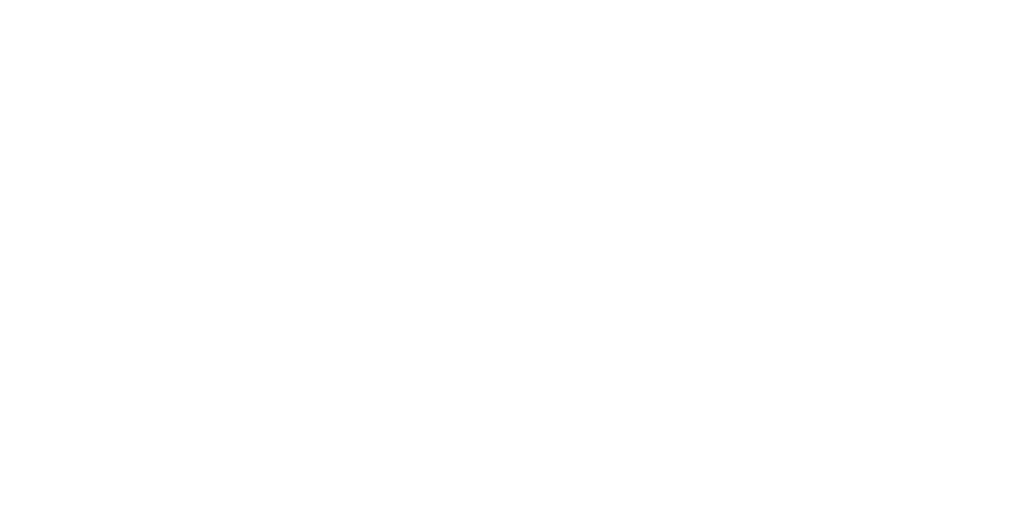


 PrimeMLS / Better Homes And Gardens Real Estate The Masiello Group / Briana Burke / Kate Foss and BHHS Verani Seacoast
PrimeMLS / Better Homes And Gardens Real Estate The Masiello Group / Briana Burke / Kate Foss and BHHS Verani Seacoast 28 Clover Lane Barrington, NH 03825
4896329
$8,782(2020)
1.84 acres
Single-Family Home
1997
Colonial
Strafford County
Listed By
Kate Foss, BHHS Verani Seacoast
PrimeMLS
Last checked Jan 28 2026 at 2:08 AM GMT+0000
- Full Bathroom: 1
- 3/4 Bathrooms: 3
- Dining Area
- Living/Dining
- Vaulted Ceiling
- Blinds
- Natural Light
- Fireplace - Wood
- Laundry - 1st Floor
- Fireplaces - 1
- Kitchen Island
- Walk-In Closet
- Primary Br W/ Ba
- Country Setting
- Foundation: Poured Concrete
- Hot Water
- None
- Full
- Carpet
- Hardwood
- Tile
- Manufactured
- Vinyl Siding
- Roof: Shingle - Architectural
- Sewer: Private
- Fuel: Gas - Lp/Bottle
- Elementary School: Barrington Elementary
- Middle School: Barrington Middle
- High School: Coebrown Northwood Academy
- Direct Entry
- Under
- 3
- 2,802 sqft
Listing Price History
 © 2026 PrimeMLS, Inc. All rights reserved. This information is deemed reliable, but not guaranteed. The data relating to real estate displayed on this display comes in part from the IDX Program of PrimeMLS. The information being provided is for consumers’ personal, non-commercial use and may not be used for any purpose other than to identify prospective properties consumers may be interested in purchasing. Data last updated 1/27/26 18:08
© 2026 PrimeMLS, Inc. All rights reserved. This information is deemed reliable, but not guaranteed. The data relating to real estate displayed on this display comes in part from the IDX Program of PrimeMLS. The information being provided is for consumers’ personal, non-commercial use and may not be used for any purpose other than to identify prospective properties consumers may be interested in purchasing. Data last updated 1/27/26 18:08




Description