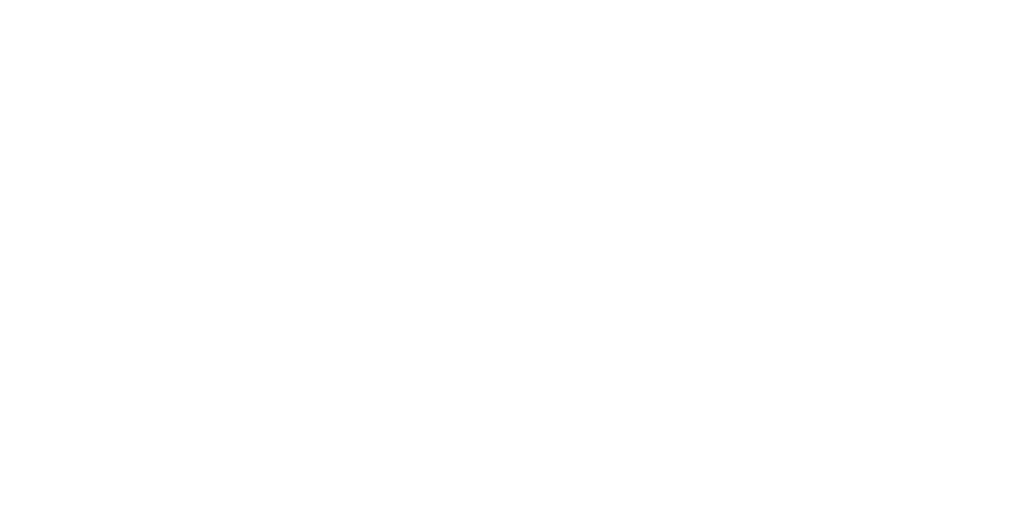


 PrimeMLS / Better Homes And Gardens Real Estate The Masiello Group / Briana Burke / Kevin Fosman and Foundation Brokerage Group
PrimeMLS / Better Homes And Gardens Real Estate The Masiello Group / Briana Burke / Kevin Fosman and Foundation Brokerage Group 351 Chester Road Auburn, NH 03032
4951269
$7,331(2022)
2.93 acres
Single-Family Home
1971
Cape
Auburn
Rockingham County
Listed By
Kevin Fosman, Foundation Brokerage Group
PrimeMLS
Last checked Jan 28 2026 at 2:08 AM GMT+0000
- Full Bathrooms: 2
- Half Bathroom: 1
- Dining Area
- Cathedral Ceiling
- Ceiling Fan
- Living/Dining
- Storage - Indoor
- Skylight
- Blinds
- Natural Light
- Laundry - 1st Floor
- Natural Woodwork
- Primary Br W/ Ba
- Sloping
- Landscaped
- Wooded
- Foundation: Concrete
- Baseboard
- Hot Water
- None
- Unfinished
- Concrete
- Interior Access
- Exterior Access
- Carpet
- Hardwood
- Tile
- Wood
- Shingle
- Roof: Metal
- Roof: Shingle
- Sewer: Private
- Fuel: Oil
- Elementary School: Auburn Village School
- Middle School: Auburn Village School
- High School: Pinkerton Academy
- Storage Above
- Rv Accessible
- Detached
- Garage
- Paved
- Driveway
- Rv Accessible
- 2
- 1,752 sqft
Listing Price History
 © 2026 PrimeMLS, Inc. All rights reserved. This information is deemed reliable, but not guaranteed. The data relating to real estate displayed on this display comes in part from the IDX Program of PrimeMLS. The information being provided is for consumers’ personal, non-commercial use and may not be used for any purpose other than to identify prospective properties consumers may be interested in purchasing. Data last updated 1/27/26 18:08
© 2026 PrimeMLS, Inc. All rights reserved. This information is deemed reliable, but not guaranteed. The data relating to real estate displayed on this display comes in part from the IDX Program of PrimeMLS. The information being provided is for consumers’ personal, non-commercial use and may not be used for any purpose other than to identify prospective properties consumers may be interested in purchasing. Data last updated 1/27/26 18:08




Description