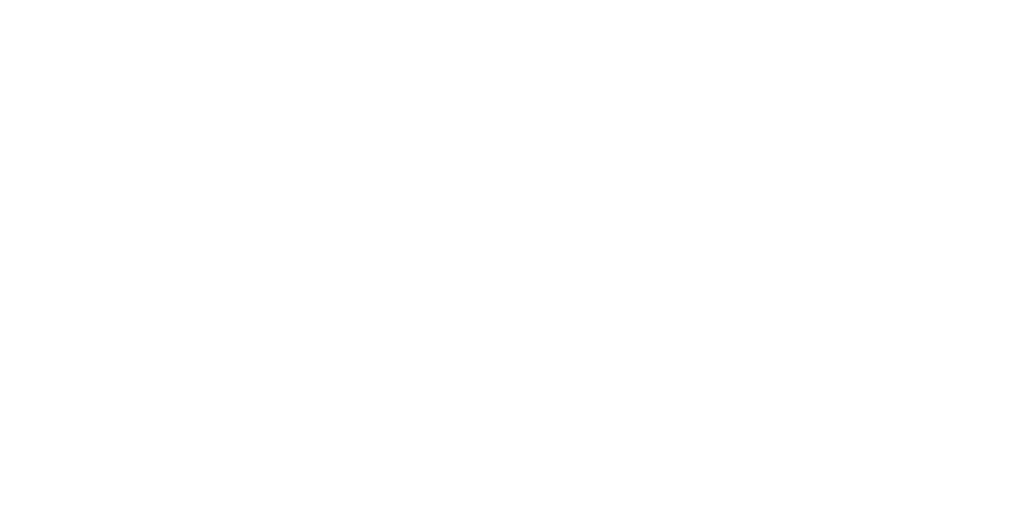


 PrimeMLS / Keller Williams Gateway Realty / Larry Kittle / Briana Burke and Redfin Corporation
PrimeMLS / Keller Williams Gateway Realty / Larry Kittle / Briana Burke and Redfin Corporation 6 Mayhew Drive Amherst, NH 03031
4890234
$9,840(2021)
1.8 acres
Single-Family Home
1978
Garrison
Amherst Sch District Sau #39
Hillsborough County
Listed By
Briana Burke, Redfin Corporation
PrimeMLS
Last checked Jan 28 2026 at 2:08 AM GMT+0000
- Full Bathroom: 1
- 3/4 Bathroom: 1
- Half Bathroom: 1
- Dining Area
- Ceiling Fan
- Hearth
- Laundry Hook-Ups
- Kitchen/Dining
- Fireplace - Wood
- Fireplaces - 1
- Laundry - Basement
- Primary Br W/ Ba
- Cedar Closet
- Level
- Landscaped
- Wooded
- Foundation: Poured Concrete
- Hot Water
- None
- Full
- Concrete
- Climate Controlled
- Interior Access
- Stairs - Interior
- Partially Finished
- Storage Space
- Carpet
- Hardwood
- Tile
- Clapboard
- Cedar
- Roof: Shingle - Architectural
- Sewer: Septic, Leach Field
- Fuel: Oil, Electric
- Elementary School: Wilkins Elementary School
- Middle School: Amherst Middle
- High School: Souhegan High School
- Direct Entry
- Auto Open
- Attached
- Garage
- Paved
- Parking Spaces 6+
- Driveway
- 2
- 2,918 sqft
Listing Price History
 © 2026 PrimeMLS, Inc. All rights reserved. This information is deemed reliable, but not guaranteed. The data relating to real estate displayed on this display comes in part from the IDX Program of PrimeMLS. The information being provided is for consumers’ personal, non-commercial use and may not be used for any purpose other than to identify prospective properties consumers may be interested in purchasing. Data last updated 1/27/26 18:08
© 2026 PrimeMLS, Inc. All rights reserved. This information is deemed reliable, but not guaranteed. The data relating to real estate displayed on this display comes in part from the IDX Program of PrimeMLS. The information being provided is for consumers’ personal, non-commercial use and may not be used for any purpose other than to identify prospective properties consumers may be interested in purchasing. Data last updated 1/27/26 18:08



Description