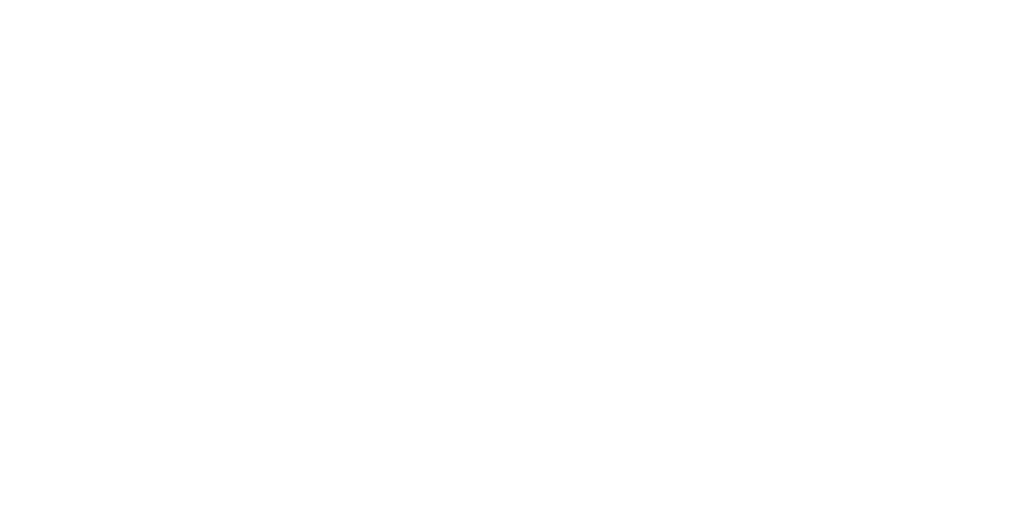


 PrimeMLS / Better Homes And Gardens Real Estate The Masiello Group / Briana Burke / David Duong and Keller Williams Realty/Merrimack Valley
PrimeMLS / Better Homes And Gardens Real Estate The Masiello Group / Briana Burke / David Duong and Keller Williams Realty/Merrimack Valley 49 Austin Road Amherst, NH 03031
4883907
$8,444(2020)
1.5 acres
Single-Family Home
1976
Tri-Level, Split Entry, Raised Ranch, Split Level
Hillsborough County
Listed By
David Duong, Keller Williams Realty/Merrimack Valley
PrimeMLS
Last checked Jan 28 2026 at 2:08 AM GMT+0000
- Full Bathroom: 1
- 3/4 Bathrooms: 2
- Dining Area
- Attic
- Laundry Hook-Ups
- Living/Dining
- Skylight
- Lead/Stain Glass
- Natural Light
- Laundry - 1st Floor
- Kitchen Island
- Primary Br W/ Ba
- Landscaped
- Country Setting
- Walking Trails
- Stream
- Foundation: Concrete
- Baseboard
- Alternative Heat Stove
- Hot Water
- Stove - Pellet
- Central Ac
- Multi Zone
- Whole House Fan
- Finished
- Daylight
- Walkout
- Exterior Access
- Stairs - Interior
- Carpet
- Hardwood
- Board and Batten
- Stone
- Roof: Shingle - Asphalt
- Sewer: Private, Septic, Leach Field, 1000 Gallon
- Fuel: Oil, Pellet
- Elementary School: Clark Elementary School
- Middle School: Amherst Middle
- High School: Souhegan High School
- Direct Entry
- Under
- Garage
- Parking Spaces 2
- 1
- 2,689 sqft
Listing Price History
 © 2026 PrimeMLS, Inc. All rights reserved. This information is deemed reliable, but not guaranteed. The data relating to real estate displayed on this display comes in part from the IDX Program of PrimeMLS. The information being provided is for consumers’ personal, non-commercial use and may not be used for any purpose other than to identify prospective properties consumers may be interested in purchasing. Data last updated 1/27/26 18:08
© 2026 PrimeMLS, Inc. All rights reserved. This information is deemed reliable, but not guaranteed. The data relating to real estate displayed on this display comes in part from the IDX Program of PrimeMLS. The information being provided is for consumers’ personal, non-commercial use and may not be used for any purpose other than to identify prospective properties consumers may be interested in purchasing. Data last updated 1/27/26 18:08




Description